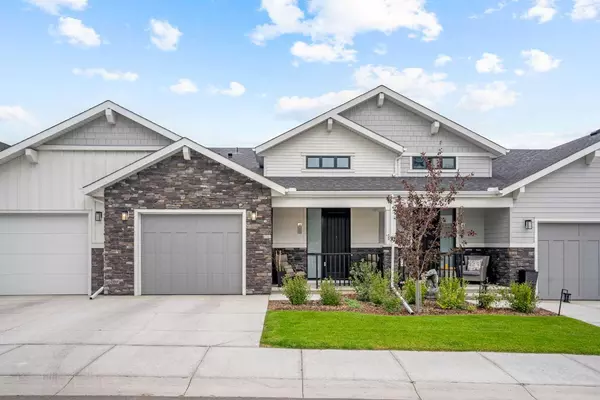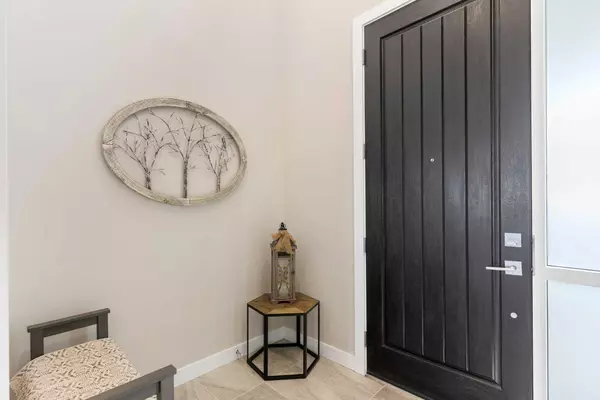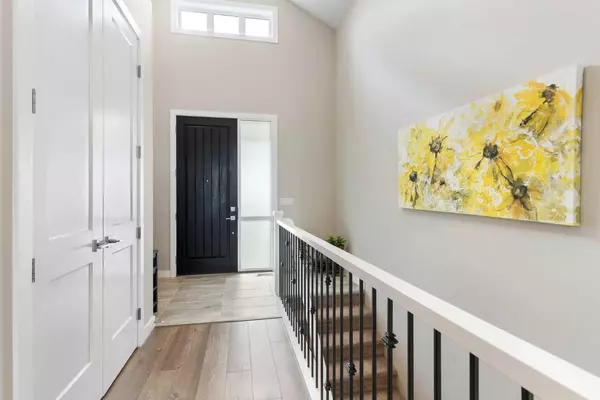For more information regarding the value of a property, please contact us for a free consultation.
406 Crestridge Common SW Calgary, AB T3B 6J5
Want to know what your home might be worth? Contact us for a FREE valuation!

Our team is ready to help you sell your home for the highest possible price ASAP
Key Details
Sold Price $657,500
Property Type Townhouse
Sub Type Row/Townhouse
Listing Status Sold
Purchase Type For Sale
Square Footage 1,083 sqft
Price per Sqft $607
Subdivision Crestmont
MLS® Listing ID A2163341
Sold Date 09/11/24
Style Bungalow
Bedrooms 2
Full Baths 2
Half Baths 1
Condo Fees $313
HOA Fees $30/ann
HOA Y/N 1
Originating Board Calgary
Year Built 2021
Annual Tax Amount $3,726
Tax Year 2024
Lot Size 2,486 Sqft
Acres 0.06
Property Description
Welcome to Arrive at Crestmont West! Nestled on a serene street within the highly coveted Crestmont community, this villa-style townhome offers an unparalleled living experience. With over 2,100 square feet of meticulously designed living space, this property is a true gem. This home boasts 2 expansive bedrooms, 2.5 bathrooms, and a single attached garage with an additional pad for 2 extra vehicles. As you step inside, you'll be greeted by a beautifully upgraded interior. The main floor features impressive 16 ft vaulted ceilings, luxurious vinyl plank flooring, and a vast dining area seamlessly integrated into a bright, open floor plan perfect for entertaining. The modern kitchen is a culinary delight, equipped with high-end stainless steel appliances, elegant quartz countertops, a massive island, a generous pantry, and ample cabinet space. Enjoy your morning coffee in the cozy living room or host an evening BBQ on your balcony, which offers stunning views. The master retreat is a true sanctuary, featuring a walk-through closet, 9 ft ceilings, and a lavish 4-piece ensuite with dual sinks and a massive walk-in shower. Additional features on the main floor include a convenient powder room, mudroom, and laundry area. The fully finished basement is designed for both relaxation and entertainment. The spacious family room comes with a large windows and ample space for a pool table. This level also includes a large second bedroom, a versatile office/den, a 4-piece bathroom, and extra storage. Enjoy easy access to Stoney Trail and Highway 1 for quick getaways to the mountains. You'll be just minutes away from shopping, dining, the Farmer's Market, and C.O.P. (Canada Olympic Park).
Location
Province AB
County Calgary
Area Cal Zone W
Zoning DC
Direction S
Rooms
Other Rooms 1
Basement Finished, Full
Interior
Interior Features Granite Counters, Kitchen Island, No Animal Home, No Smoking Home, Open Floorplan, Pantry, Storage, Vaulted Ceiling(s), Vinyl Windows, Walk-In Closet(s)
Heating Forced Air
Cooling None
Flooring Carpet, Ceramic Tile, Laminate
Appliance Dishwasher, Dryer, Electric Oven, Garage Control(s), Microwave, Range Hood, Refrigerator, Washer, Water Softener, Window Coverings
Laundry Main Level
Exterior
Parking Features Single Garage Attached
Garage Spaces 1.0
Garage Description Single Garage Attached
Fence None
Community Features Park, Playground, Schools Nearby, Shopping Nearby, Sidewalks, Walking/Bike Paths
Amenities Available Trash, Visitor Parking
Roof Type Asphalt
Porch Deck, Front Porch
Lot Frontage 27.04
Total Parking Spaces 2
Building
Lot Description Backs on to Park/Green Space, No Neighbours Behind, Rectangular Lot
Foundation Poured Concrete
Architectural Style Bungalow
Level or Stories One
Structure Type Cement Fiber Board,Wood Frame
Others
HOA Fee Include Insurance,Maintenance Grounds,Parking,Professional Management,Reserve Fund Contributions
Restrictions Board Approval
Tax ID 91504594
Ownership Private
Pets Allowed Restrictions, Yes
Read Less



