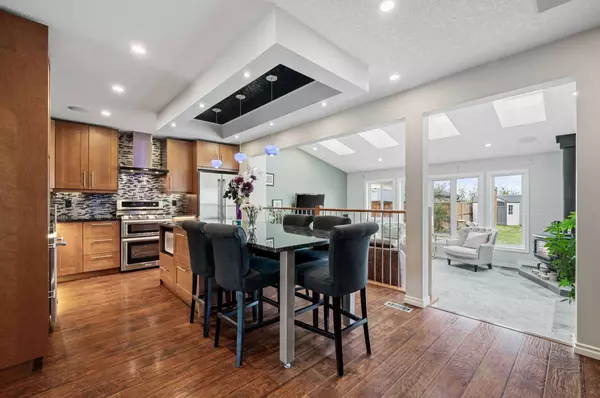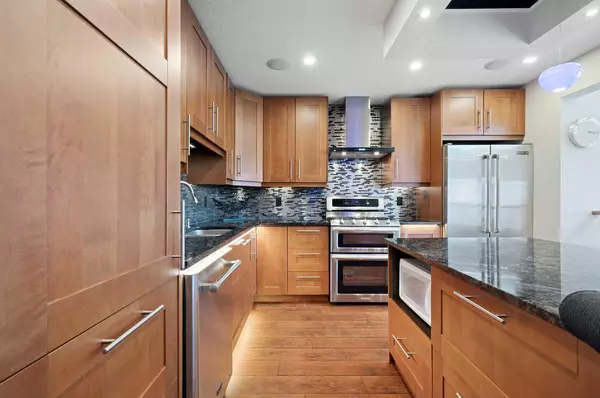For more information regarding the value of a property, please contact us for a free consultation.
104 Bedford CIR NE Calgary, AB T3K 1L1
Want to know what your home might be worth? Contact us for a FREE valuation!

Our team is ready to help you sell your home for the highest possible price ASAP
Key Details
Sold Price $583,500
Property Type Single Family Home
Sub Type Detached
Listing Status Sold
Purchase Type For Sale
Square Footage 1,501 sqft
Price per Sqft $388
Subdivision Beddington Heights
MLS® Listing ID A2161651
Sold Date 09/11/24
Style 2 Storey
Bedrooms 3
Full Baths 2
Half Baths 1
Originating Board Calgary
Year Built 1980
Annual Tax Amount $3,710
Tax Year 2024
Lot Size 6,910 Sqft
Acres 0.16
Property Description
From the moment you enter this exquisite residence, you’ll be captivated by its remarkable features and meticulous attention to detail. The property has been thoughtfully enhanced with exterior updates and significant renovations on the main floor, including a stunning addition that now serves as the grand living room, dramatically elevating its charm and presence. At the front of the home, you’ll find a spacious study or office, a convenient half bathroom, and stairs leading both up and down. As you proceed through the main floor, you are welcomed by a luxurious, fully renovated kitchen designed to impress. This gourmet space boasts a gas stove, high-end appliances, and elegant under-cabinet lighting, both above and below. The kitchen also features soft-close drawers, granite countertops, and a sophisticated entertainment wall complete with an electric fireplace and TV. Its extended countertop creates an inviting dining area and opens seamlessly into the expansive living room. The living room exudes warmth and comfort with its vaulted ceiling, four skylights, and a cozy wood-burning stove/fireplace. This inviting space is perfect for entertaining guests or enjoying quiet family moments. Upstairs, you’ll discover two generously sized guest bedrooms, a well-appointed 4-piece bathroom, and a fantastic primary bedroom with a spacious walk-in closet. The fully finished basement offers a wealth of additional space, including a large laundry and storage area, a 3-piece bathroom, and a versatile recreation room. Additional ¨pgrades include Central-Air Conditioning and Water Softener. Step through the living room’s side door to your private backyard oasis, complete with a substantial concrete patio, a shed, and plant boxes. Don’t miss this opportunity to own a luxury home at an exceptional value, conveniently located to all major roadways. Schedule your showing today!
Location
Province AB
County Calgary
Area Cal Zone N
Zoning R-C1
Direction SW
Rooms
Basement Finished, Full
Interior
Interior Features Breakfast Bar, Built-in Features, Granite Counters, High Ceilings, Kitchen Island, No Animal Home, No Smoking Home, Open Floorplan, Skylight(s), Walk-In Closet(s)
Heating Forced Air
Cooling Central Air
Flooring Carpet, Ceramic Tile, Laminate
Fireplaces Number 1
Fireplaces Type Living Room, Wood Burning Stove
Appliance Central Air Conditioner, Dishwasher, Dryer, Gas Stove, Range Hood, Refrigerator, Washer, Window Coverings
Laundry In Basement, Lower Level
Exterior
Parking Features Attached Carport, Covered, Driveway
Garage Description Attached Carport, Covered, Driveway
Fence Fenced
Community Features Park, Playground, Schools Nearby, Shopping Nearby, Sidewalks, Street Lights, Walking/Bike Paths
Roof Type Asphalt Shingle
Porch Front Porch
Lot Frontage 47.41
Total Parking Spaces 2
Building
Lot Description Back Yard, Front Yard, Landscaped, Rectangular Lot
Foundation Poured Concrete
Architectural Style 2 Storey
Level or Stories Two
Structure Type Vinyl Siding,Wood Frame
Others
Restrictions Restrictive Covenant,Utility Right Of Way
Ownership Private
Read Less
GET MORE INFORMATION




