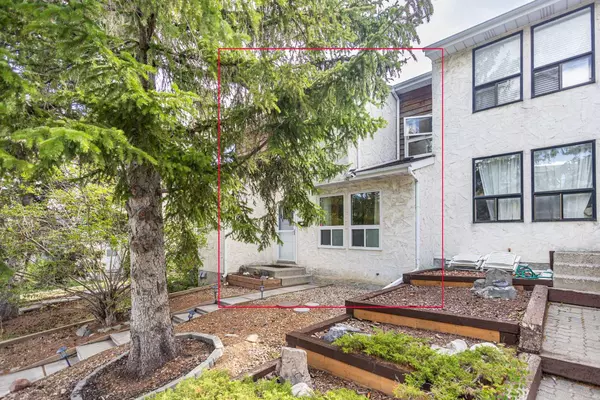For more information regarding the value of a property, please contact us for a free consultation.
6531 Huntsbay RD NW Calgary, AB T2K 5R3
Want to know what your home might be worth? Contact us for a FREE valuation!

Our team is ready to help you sell your home for the highest possible price ASAP
Key Details
Sold Price $420,000
Property Type Townhouse
Sub Type Row/Townhouse
Listing Status Sold
Purchase Type For Sale
Square Footage 1,247 sqft
Price per Sqft $336
Subdivision Huntington Hills
MLS® Listing ID A2160549
Sold Date 09/11/24
Style 2 Storey
Bedrooms 3
Full Baths 1
Originating Board Calgary
Year Built 1976
Annual Tax Amount $1,871
Tax Year 2024
Lot Size 1,872 Sqft
Acres 0.04
Property Description
Charming townhouse with NO CONDO FEES! Recent upgrades include windows, kitchen, and bathroom. This home combines modern style with a prime location, offering easy access to amenities, schools, and Nose Hill Park. Enjoy an abundance of natural light in the south-facing dining area and kitchen, enhanced by newer vinyl plank flooring. The private, fully-fenced backyard features a patio area and parking space.
Upstairs, you'll discover 3 spacious bedrooms and a 4-piece bathroom.
The low-maintenance front yard and manicured backyard, complete with a storage shed and patio, create an ideal relaxing spot. The sizable basement offers excellent potential for future development.
Location
Province AB
County Calgary
Area Cal Zone N
Zoning M-CG d30
Direction NW
Rooms
Basement Full, Unfinished
Interior
Interior Features Quartz Counters
Heating Forced Air, Natural Gas
Cooling None
Flooring Carpet, Vinyl Plank
Appliance Dishwasher, Electric Stove, Microwave Hood Fan, Refrigerator, Washer/Dryer, Window Coverings
Laundry In Basement
Exterior
Parking Features Alley Access, Off Street, Rear Drive
Garage Description Alley Access, Off Street, Rear Drive
Fence Fenced
Community Features Park, Playground, Schools Nearby, Shopping Nearby, Sidewalks, Street Lights
Roof Type Asphalt Shingle
Porch Patio
Lot Frontage 17.03
Total Parking Spaces 2
Building
Lot Description Back Lane, Back Yard, Low Maintenance Landscape, Street Lighting
Foundation Poured Concrete
Architectural Style 2 Storey
Level or Stories Two
Structure Type Stucco,Wood Frame
Others
Restrictions None Known
Ownership Private
Read Less



