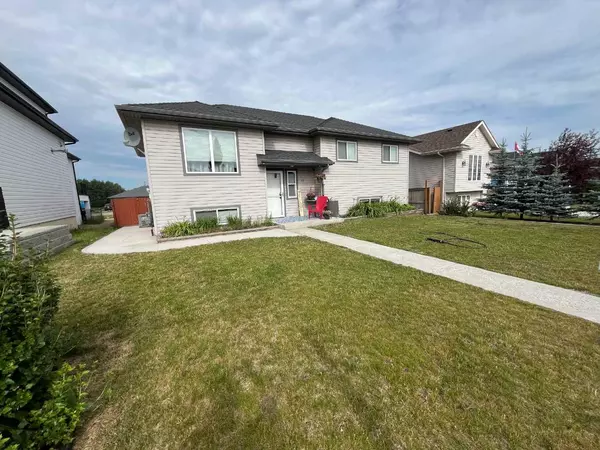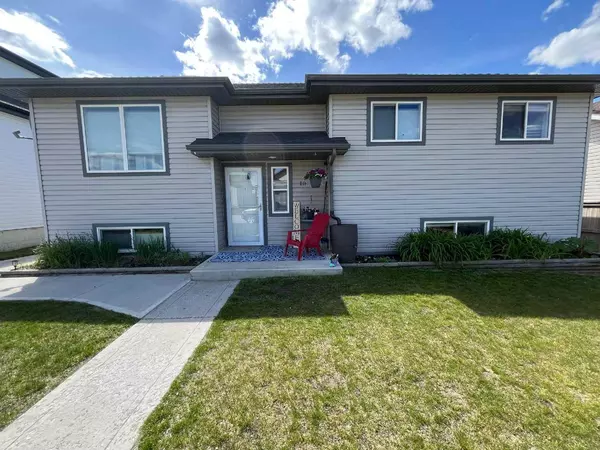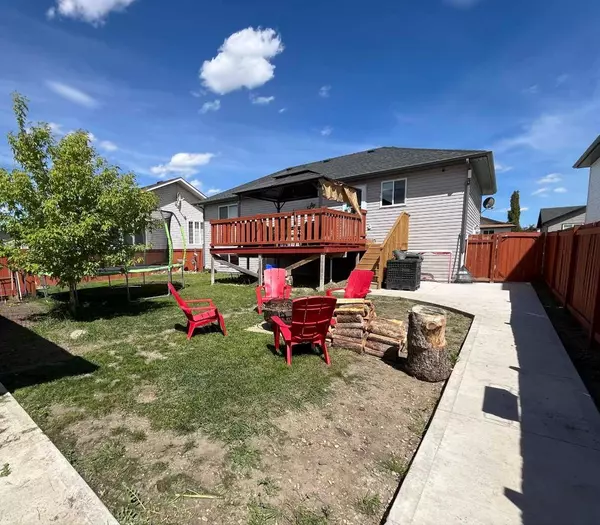For more information regarding the value of a property, please contact us for a free consultation.
10 Fawn Meadows DR Delburne, AB T0M 0V0
Want to know what your home might be worth? Contact us for a FREE valuation!

Our team is ready to help you sell your home for the highest possible price ASAP
Key Details
Sold Price $340,000
Property Type Single Family Home
Sub Type Detached
Listing Status Sold
Purchase Type For Sale
Square Footage 1,069 sqft
Price per Sqft $318
Subdivision Fawn Meadows
MLS® Listing ID A2149526
Sold Date 09/11/24
Style Bi-Level
Bedrooms 4
Full Baths 3
Originating Board Central Alberta
Year Built 2015
Annual Tax Amount $2,387
Tax Year 2023
Lot Size 6,730 Sqft
Acres 0.15
Property Description
Welcome to this open and spacious bi-level home in Delburne. This 4 bedroom, 3 bathroom home is located in the Fawn Meadows Estates area, and in very close proximity to the Fawn Meadows Golf Course. Coming upstairs you are greeted by an open floor plan from your kitchen and dining area right through to your cozy living room. Right off the kitchen you've got a great 15' x 15' deck and a heavy duty gazebo. The kitchen sports all newer stainless steel appliances. There are 2 secondary bedrooms upstairs, a 4-piece bathroom off the main living area and then your primary suite which has a 3-piece ensuite. Downstairs you've got a large family room and games area, as well as an additional bedroom and 4-piece bathroom, your newer stackable washer/dryer are also located downstairs in the utility room. The basement has new paint and flooring throughout. Two more great features about this home are the brand new AC as well as central vacuum that is installed! This home sits on a large lot, the walkways outside are brand new, out back there is a full trailer pad and a great 26' x 24' double garage. Walk down to the golf course or drive your golf cart, you're only a few houses away! Delburne has a lot of great amenities to offer, there is a medical clinic, pharmacy, K-12 school, grocery stores, sports arena, curling club, a dance and fitness studio and its own post office.
Location
Province AB
County Red Deer County
Zoning R1
Direction E
Rooms
Other Rooms 1
Basement Finished, Full
Interior
Interior Features Ceiling Fan(s), Central Vacuum, Open Floorplan, Storage
Heating Forced Air, Natural Gas
Cooling Central Air
Flooring Carpet, Laminate, Linoleum
Appliance Dishwasher, Microwave Hood Fan, Refrigerator, Stove(s), Washer/Dryer
Laundry In Basement
Exterior
Parking Features Double Garage Detached
Garage Spaces 2.0
Garage Description Double Garage Detached
Fence Fenced
Community Features Golf, Schools Nearby, Shopping Nearby
Roof Type Asphalt Shingle
Porch Deck
Lot Frontage 52.0
Total Parking Spaces 2
Building
Lot Description Close to Clubhouse, Lawn
Foundation Poured Concrete
Architectural Style Bi-Level
Level or Stories Bi-Level
Structure Type Concrete,Vinyl Siding,Wood Frame
Others
Restrictions None Known
Tax ID 85680139
Ownership Other
Read Less



