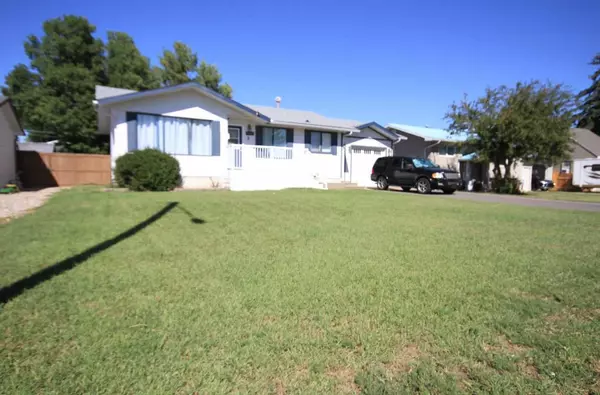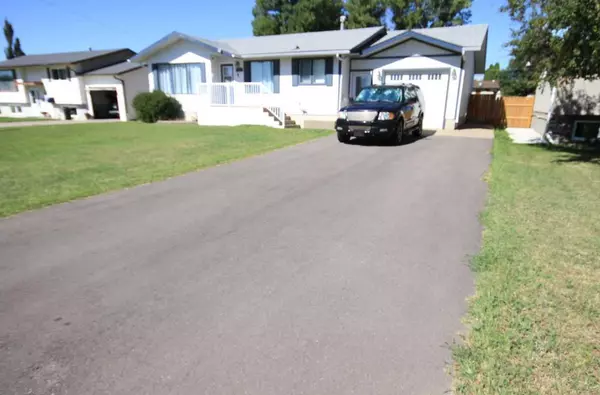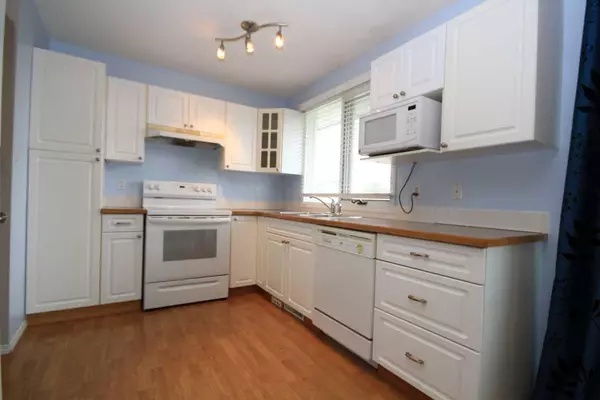For more information regarding the value of a property, please contact us for a free consultation.
4717 56 Ave. Taber, AB T1G 1G8
Want to know what your home might be worth? Contact us for a FREE valuation!

Our team is ready to help you sell your home for the highest possible price ASAP
Key Details
Sold Price $337,000
Property Type Single Family Home
Sub Type Detached
Listing Status Sold
Purchase Type For Sale
Square Footage 1,196 sqft
Price per Sqft $281
MLS® Listing ID A2156542
Sold Date 09/12/24
Style Bungalow
Bedrooms 4
Full Baths 2
Originating Board Lethbridge and District
Year Built 1972
Annual Tax Amount $2,851
Tax Year 2024
Lot Size 8,125 Sqft
Acres 0.19
Property Description
This charming 1196 sq ft home features a welcoming mud room and a single-wide double deep garage, providing ample space for storage and projects complete with a floor drain. The main floor includes a modern kitchen with newer cabinetry and a pantry, flowing seamlessly into a dining room and spacious living area, along with two bedrooms—highlighted by a large master suite with backyard access and wired for a potential for a hot tub. A well-appointed 4-piece bathroom with both a jetted tub and stand-up shower enhances convenience from the hallway but as well accessible to the master bedroom. The finished basement offers a sizable family room, two additional bedrooms, a decorative 3-piece bathroom, and a large laundry/storage room. This home also boasts large windows for tons of natural light. With an updated electrical panel, flooring, a new hot water tank (2020), a paved driveway, an aggregate patio, and a fully fenced yard, this move-in-ready property is just a short walk from two schools, making it perfect for families. If you are in the market for a super clean and well maintained home, this one is for you!!
Location
Province AB
County Taber, M.d. Of
Zoning R-2
Direction S
Rooms
Basement Finished, Full
Interior
Interior Features Ceiling Fan(s), Closet Organizers, Laminate Counters, Open Floorplan, Soaking Tub, Storage, Vinyl Windows
Heating Forced Air, Natural Gas
Cooling Central Air
Flooring Carpet, Laminate, Vinyl
Appliance Other
Laundry In Basement
Exterior
Parking Features Single Garage Attached
Garage Spaces 1.0
Garage Description Single Garage Attached
Fence Fenced
Community Features Golf, Park, Playground, Pool, Schools Nearby, Shopping Nearby, Sidewalks, Street Lights, Tennis Court(s), Walking/Bike Paths
Roof Type Asphalt Shingle
Porch Front Porch, Patio
Lot Frontage 62.5
Total Parking Spaces 6
Building
Lot Description Back Lane, Back Yard, Few Trees, Lawn, Landscaped, Standard Shaped Lot, Street Lighting
Foundation Poured Concrete
Architectural Style Bungalow
Level or Stories One
Structure Type Composite Siding
Others
Restrictions None Known
Tax ID 56940177
Ownership Private
Read Less



