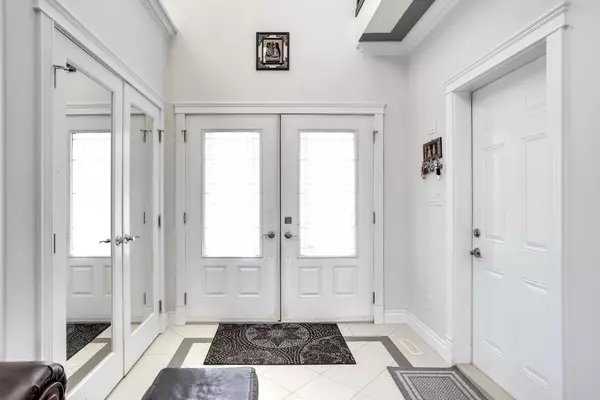For more information regarding the value of a property, please contact us for a free consultation.
332 Dixon RD Fort Mcmurray, AB T9K2X9
Want to know what your home might be worth? Contact us for a FREE valuation!

Our team is ready to help you sell your home for the highest possible price ASAP
Key Details
Sold Price $660,000
Property Type Single Family Home
Sub Type Detached
Listing Status Sold
Purchase Type For Sale
Square Footage 2,691 sqft
Price per Sqft $245
Subdivision Parsons North
MLS® Listing ID A2121525
Sold Date 09/12/24
Style 2 Storey
Bedrooms 6
Full Baths 5
Originating Board Fort McMurray
Year Built 2014
Annual Tax Amount $3,809
Tax Year 2023
Lot Size 4,426 Sqft
Acres 0.1
Property Description
Backing on to the Trees! 2 Bedroom Legal Suite! Executive build! Welcome to 332 Dixon Road. This 2691 sq ft, 6 bed, 5 bath custom built, two storey home was tastefully designed and built with functionality in mind. Elegant and contemporary, this quality built home features an open concept main level, large windows and hardwood floors! The chefs inspired kitchen is complete ceramic tile floors, centre island with eat up breakfast bar & built in microwave, granite countertops, soft close drawers, glass tile backsplash, gas cooktop with stainless steel range hood, and a bright and open dining area with coffered ceilings! Entertain guests in the executive family room that is complete with sky high ceilings, beautiful lighting and large windows. The family room has direct access to the a main floor bedroom and 4 piece bathroom. Kick back on those minus 40 days in your cozy living room that features surround sound, custom gas fireplace with ceramic tile surround and wood mantel. Head up the hardwood finished stairwell to the 2nd level where you find a long hallway that overlooks the family room, 3 oversized bedrooms plus two full bathrooms. The spacious master is complete with hardwood floors, coffered ceiling, spacious walk in closet, SPA like en-suite with dual sinks, jetted tub and a stand up tile shower. The primary bedroom has access to an exclusive balcony to enjoy your morning coffee or take in the northern lights. The two extra bedrooms are complete with large closets with built in shelving and hardwood floors. The 2nd level is finished off with upper floor laundry with granite countertops, custom shelving and a 20 x 14 bonus room. There is attached, double heated garage with epoxy floors, triple car parking driveway and a 2 bedroom legal suite with a paying tenant! The back deck with duradek finish is westerly facing so that you can enjoy day long sun! This property is sure to move quickly! Call or text to line up your personal viewing!-
Location
Province AB
County Wood Buffalo
Area Fm Nw
Zoning ND
Direction SW
Rooms
Other Rooms 1
Basement Separate/Exterior Entry, Finished, Full, Suite
Interior
Interior Features Granite Counters, Kitchen Island, No Animal Home, No Smoking Home, Open Floorplan, Separate Entrance
Heating Forced Air, Natural Gas
Cooling Central Air
Flooring Ceramic Tile, Hardwood, Laminate
Fireplaces Number 1
Fireplaces Type Gas
Appliance Built-In Oven, Built-In Range, Gas Cooktop, Gas Range, Microwave
Laundry Laundry Room, Upper Level
Exterior
Parking Features Double Garage Attached
Garage Spaces 2.0
Garage Description Double Garage Attached
Fence Fenced
Community Features Schools Nearby, Sidewalks, Street Lights, Walking/Bike Paths
Roof Type Asphalt Shingle
Porch Deck
Total Parking Spaces 5
Building
Lot Description Greenbelt
Foundation Poured Concrete
Architectural Style 2 Storey
Level or Stories Two
Structure Type Concrete,Vinyl Siding,Wood Frame
Others
Restrictions None Known
Tax ID 83286680
Ownership Private
Read Less



