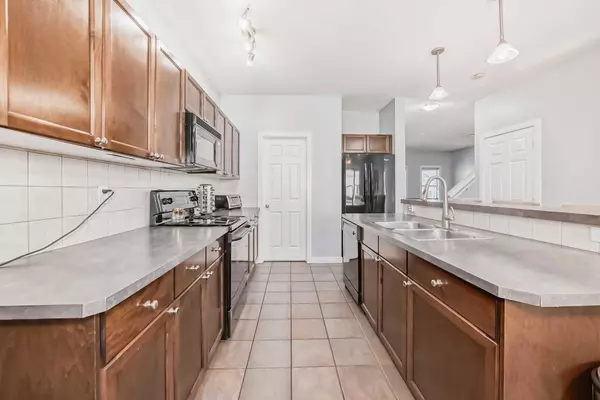For more information regarding the value of a property, please contact us for a free consultation.
139 Elgin VW SE Calgary, AB T2Z 4N2
Want to know what your home might be worth? Contact us for a FREE valuation!

Our team is ready to help you sell your home for the highest possible price ASAP
Key Details
Sold Price $660,000
Property Type Single Family Home
Sub Type Detached
Listing Status Sold
Purchase Type For Sale
Square Footage 1,786 sqft
Price per Sqft $369
Subdivision Mckenzie Towne
MLS® Listing ID A2160305
Sold Date 09/12/24
Style 2 Storey
Bedrooms 4
Full Baths 3
Half Baths 1
HOA Fees $18/ann
HOA Y/N 1
Originating Board Calgary
Year Built 2005
Annual Tax Amount $3,904
Tax Year 2024
Lot Size 4,058 Sqft
Acres 0.09
Property Description
Welcome to your dream home in the heart of McKenzie Towne, where comfort and elegance come together effortlessly. This charming residence offers approximately 2,500 sqft of thoughtfully designed living space, featuring 4 bedrooms and 3.5 bathrooms.
Upon entering, you'll be greeted by a warm and inviting atmosphere with 9-foot main-floor ceilings, rich hardwood floors, and a cozy corner fireplace that anchors the living room. The spacious, south-facing kitchen is truly the heart of the home, overlooking a pristine backyard complete with an oversized deck and patio—ideal for family BBQs, children's play, and pets. The kitchen features a large breakfast bar, a generous walk-in pantry, and an adjacent dining area designed for effortless entertaining.
The main floor also includes practical amenities such as a main-floor laundry, a functional mud room, and a convenient powder room, ensuring ease of living. The master bedroom serves as a true sanctuary, complete with a luxurious ensuite featuring an oversized soaker tub, double sinks, a large walk-in closet, and access to a private balcony. Unwind in your personal retreat while enjoying the stunning sunsets.
The professionally finished basement offers significant versatility with a fourth bedroom, a well-appointed 4-piece bathroom, and additional living space perfect for growing families or hosting guests. Recent updates within the last 5 years include a high-efficiency furnace and hot water tank, 3-ply Argon-filled windows (including south-facing windows with window tint for extra cooling in summer), and an oversized double detached garage with attic access for additional storage.
Located within walking distance to community schools, playgrounds, McKenzie Towne ponds and pathways, and McKenzie Town Hall, this home provides unparalleled convenience. Enjoy proximity to local shops, cafes, and bistros, as well as easy access to Deerfoot and Stoney Trail, South Campus Health Centre, and the shops at 130 Ave.
This exceptional home epitomizes the pinnacle of McKenzie Towne living, offering a perfect blend of comfort and style. Don't miss this opportunity—your ideal home awaits!
Location
Province AB
County Calgary
Area Cal Zone Se
Zoning R-1N
Direction N
Rooms
Other Rooms 1
Basement Finished, Full
Interior
Interior Features Breakfast Bar, Central Vacuum, High Ceilings, Kitchen Island, Open Floorplan, Pantry, Storage, Vinyl Windows
Heating Forced Air, Natural Gas
Cooling None
Flooring Carpet, Ceramic Tile, Hardwood
Fireplaces Number 1
Fireplaces Type Gas, Living Room, Mantle
Appliance Dishwasher, Dryer, Electric Stove, Microwave Hood Fan, Refrigerator, Washer, Window Coverings
Laundry Main Level
Exterior
Parking Features Double Garage Detached, Oversized
Garage Spaces 2.0
Garage Description Double Garage Detached, Oversized
Fence Fenced
Community Features Schools Nearby, Shopping Nearby
Amenities Available Other
Roof Type Asphalt Shingle
Porch Deck, Front Porch, Patio
Lot Frontage 36.42
Total Parking Spaces 4
Building
Lot Description Back Lane, Back Yard, Rectangular Lot
Foundation Poured Concrete
Architectural Style 2 Storey
Level or Stories Two
Structure Type Vinyl Siding,Wood Frame
Others
Restrictions Restrictive Covenant,Utility Right Of Way
Tax ID 91078402
Ownership Private
Read Less



