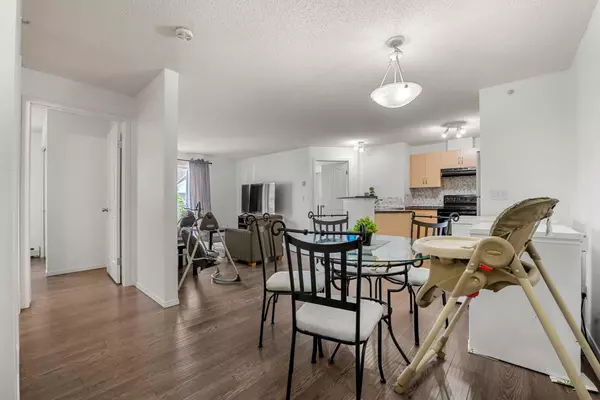For more information regarding the value of a property, please contact us for a free consultation.
10 Prestwick Bay SE #1421 Calgary, AB T2Z 0E6
Want to know what your home might be worth? Contact us for a FREE valuation!

Our team is ready to help you sell your home for the highest possible price ASAP
Key Details
Sold Price $327,000
Property Type Condo
Sub Type Apartment
Listing Status Sold
Purchase Type For Sale
Square Footage 836 sqft
Price per Sqft $391
Subdivision Mckenzie Towne
MLS® Listing ID A2158900
Sold Date 09/12/24
Style Low-Rise(1-4)
Bedrooms 2
Full Baths 2
Condo Fees $466/mo
HOA Fees $19/ann
HOA Y/N 1
Originating Board Calgary
Year Built 2007
Annual Tax Amount $1,439
Tax Year 2024
Property Description
Welcome to this charming 2 bedroom, 2 bathroom condo nestled in the highly desirable community of McKenzie Towne. Situated on the top floor, this unit has a stunning balcony that offers a serene outdoor retreat and an open floorplan that is ideal for entertaining guests and enjoying family gatherings, NEW paint and flooring and Air Conditioning. The dining area and kitchen are thoughtfully designed to work seamlessly together, creating a central space that truly serves as the heart of the home. The kitchen features a practical layout with plenty of storage options making it both functional and stylish. The primary bedroom is a spacious haven designed for relaxation after a busy day. It includes a generous walk-in closet and an adjoining 4-piece ensuite bathroom, offering a comfortable and convenient living arrangement. In addition to the primary suite, this condo features a second bedroom and a well-appointed 4-piece bathroom. For added convenience, there is also an in-suite laundry room that doubles as a storage area, making household chores a simple task. Located in McKenzie Towne, this condo is perfectly positioned near a range of amenities including reputable schools, diverse shopping options, and a variety of restaurants. It is also conveniently close to South Health Campus and provides easy access to major routes such as Deerfoot Trail and 52nd Street, ensuring a smooth commute. This delightful condo is not to be missed. Schedule a viewing today to experience all that this exceptional property has to offer!
Location
Province AB
County Calgary
Area Cal Zone Se
Zoning M-2
Direction N
Rooms
Other Rooms 1
Interior
Interior Features Laminate Counters, No Animal Home, No Smoking Home, Open Floorplan, Storage, Walk-In Closet(s)
Heating Baseboard
Cooling None
Flooring Carpet, Tile, Vinyl Plank
Appliance Dishwasher, Dryer, Microwave Hood Fan, Refrigerator, Stove(s), Washer, Window Coverings
Laundry In Unit
Exterior
Parking Features Underground
Garage Description Underground
Community Features Park, Playground, Schools Nearby, Shopping Nearby, Sidewalks, Street Lights, Walking/Bike Paths
Amenities Available Park, Parking, Playground, Secured Parking, Snow Removal, Trash, Visitor Parking
Roof Type Asphalt Shingle
Porch Balcony(s)
Exposure N
Total Parking Spaces 1
Building
Story 4
Architectural Style Low-Rise(1-4)
Level or Stories Single Level Unit
Structure Type Vinyl Siding
Others
HOA Fee Include Amenities of HOA/Condo,Common Area Maintenance,Electricity,Gas,Heat,Insurance,Interior Maintenance,Maintenance Grounds,Parking,Professional Management,Reserve Fund Contributions,Residential Manager,Security,Sewer,Snow Removal,Trash,Water
Restrictions None Known
Tax ID 91122089
Ownership Private
Pets Allowed Cats OK
Read Less



