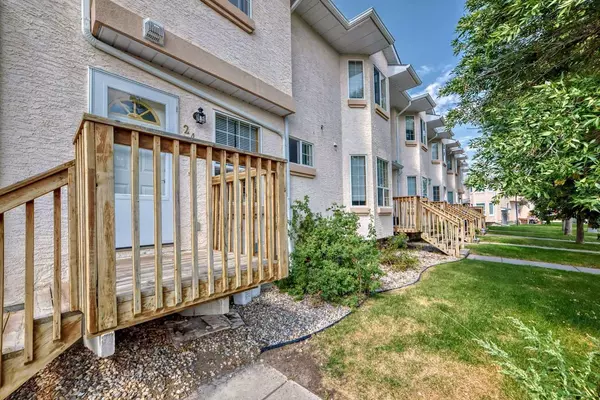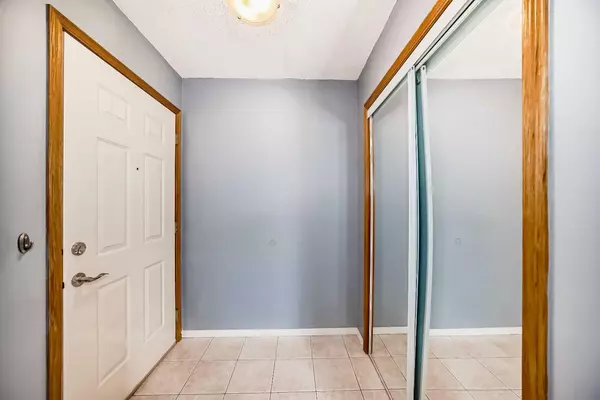For more information regarding the value of a property, please contact us for a free consultation.
204 Strathaven DR #24 Strathmore, AB T1P 1P5
Want to know what your home might be worth? Contact us for a FREE valuation!

Our team is ready to help you sell your home for the highest possible price ASAP
Key Details
Sold Price $277,500
Property Type Townhouse
Sub Type Row/Townhouse
Listing Status Sold
Purchase Type For Sale
Square Footage 1,230 sqft
Price per Sqft $225
Subdivision Strathaven
MLS® Listing ID A2158643
Sold Date 09/12/24
Style 2 Storey
Bedrooms 3
Full Baths 1
Half Baths 1
Condo Fees $417
Originating Board Calgary
Year Built 1998
Annual Tax Amount $1,534
Tax Year 2024
Lot Size 592 Sqft
Acres 0.01
Property Description
**Glamorous End Unit with unmatched Style and Comfort** Step into this stunning end unit, where elegance meets functionality in a bright and airy 2-storey design. This home offers an inviting atmosphere with three spacious bedrooms and a sun-drenched main floor that exudes warmth and sophistication. The living room is a showstopper, featuring a large bay window that bathes the space in natural light. The heart of the home, the kitchen, is a chef's dream—extra-large with ample cabinet space, luxurious granite countertops, sleek stainless-steel appliances, and a sleek breakfast bar perfect for casual dining.
Ascend to the upper level, where three generously sized bedrooms await, including a serene primary suite complete with a walk-in closet. The basement is a blank canvas, ready for your personal touch, whether you envision a home theater, gym, or additional living space. Nestled in a family-friendly neighborhood, this home offers exceptional value without compromising on style or comfort. Don’t miss the opportunity to make this glamorous haven your own!
Location
Province AB
County Wheatland County
Zoning R3
Direction E
Rooms
Basement Full, Unfinished
Interior
Interior Features Breakfast Bar, Granite Counters, Walk-In Closet(s)
Heating Forced Air, Natural Gas
Cooling None
Flooring Laminate, Tile, Vinyl
Appliance Dishwasher, Electric Stove, Range Hood, Refrigerator
Laundry In Basement
Exterior
Parking Features Off Street, Stall
Garage Description Off Street, Stall
Fence None
Community Features Playground, Schools Nearby, Shopping Nearby, Sidewalks, Street Lights
Amenities Available Playground
Roof Type Asphalt Shingle
Porch Front Porch
Total Parking Spaces 1
Building
Lot Description Lawn, Low Maintenance Landscape
Foundation Poured Concrete
Architectural Style 2 Storey
Level or Stories Two
Structure Type Stucco,Wood Frame
Others
HOA Fee Include Insurance,Reserve Fund Contributions,Snow Removal
Restrictions None Known,Pet Restrictions or Board approval Required
Tax ID 92461061
Ownership Private
Pets Allowed Restrictions
Read Less
GET MORE INFORMATION




