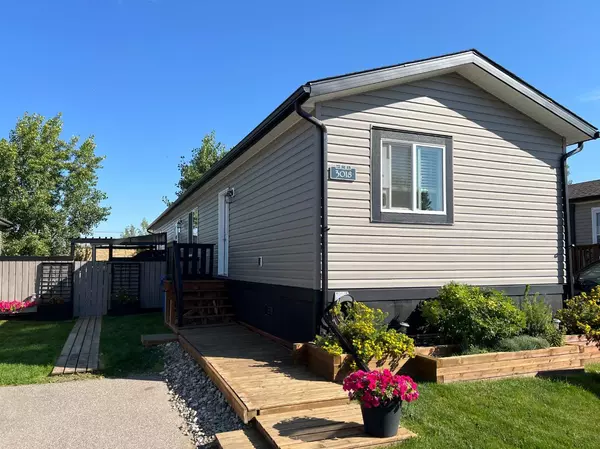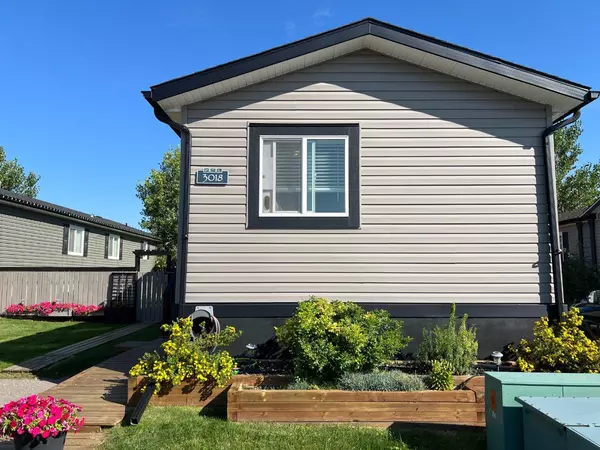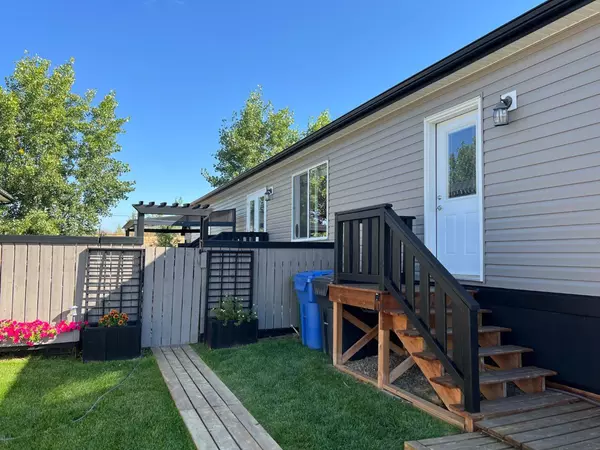For more information regarding the value of a property, please contact us for a free consultation.
3018 Applewood RD Coaldale, AB T1M 0C6
Want to know what your home might be worth? Contact us for a FREE valuation!

Our team is ready to help you sell your home for the highest possible price ASAP
Key Details
Sold Price $279,900
Property Type Single Family Home
Sub Type Detached
Listing Status Sold
Purchase Type For Sale
Square Footage 1,203 sqft
Price per Sqft $232
MLS® Listing ID A2135159
Sold Date 09/12/24
Style Modular Home
Bedrooms 3
Full Baths 2
Condo Fees $100
Originating Board Lethbridge and District
Year Built 2019
Annual Tax Amount $2,670
Tax Year 2024
Lot Size 4,528 Sqft
Acres 0.1
Property Description
Are you looking for a nice home in Coaldale? With a quiet setting, a private yard, and no neighbours behind? Then look no further than this very well kept 1203 Sq Ft home on its own land. Located in The Seasons Manufactured Home Park, a very desirable neighbourhood on the South East edge of Coaldale. Far enough away from local and highway traffic to foster a very peaceful and quiet setting. Coaldale is a growing community with that 'Small Town Feel', many services, and amenities. For everything else, Lethbridge is a short drive away. Step into the spacious, well crafted, and well kept home built in 2019 by SRI Homes-Regent Lethbridge. Likely, you will first notice the factory drywall and new paint which is throughout the entire home. Heading to the front of the home you will find 2 good size bedrooms with larger closets and a full 4 pc bathroom. Moving towards the living room you will be greeted by an open concept living room, kitchen, and dining room, with a garden door leading to the covered deck. Just off the kitchen you will conveniently find the laundry/storage room. In the far end of the home you will find the primary suite, which features a spacious bedroom, walk-in closet and a 3 pc ensuite, with a new step in shower. Outside, the property features a fully landscaped and fully fenced yard, plank sidewalks, a covered composite deck and a large garden shed. Come and see this move-in-ready home! It has everything for comfortable living, in a great location! Schedule a showing today! It won't last long!
Location
Province AB
County Lethbridge County
Zoning R-3
Direction S
Rooms
Other Rooms 1
Basement None
Interior
Interior Features Open Floorplan, Pantry, Vaulted Ceiling(s), Vinyl Windows, Walk-In Closet(s)
Heating Forced Air
Cooling None
Flooring Carpet, Vinyl
Appliance Dishwasher, Dryer, Electric Stove, Refrigerator, Washer
Laundry Laundry Room, Main Level
Exterior
Parking Features Off Street
Garage Description Off Street
Fence Fenced
Community Features Street Lights, Walking/Bike Paths
Utilities Available Electricity Connected, Natural Gas Connected, Sewer Connected, Water Connected
Amenities Available Other, RV/Boat Storage, Snow Removal, Visitor Parking
Roof Type Asphalt Shingle
Porch Deck, See Remarks
Lot Frontage 45.0
Total Parking Spaces 2
Building
Lot Description Back Yard, Interior Lot, No Neighbours Behind, Private
Foundation Other, Piling(s), See Remarks, Wood
Sewer Public Sewer
Water Public
Architectural Style Modular Home
Level or Stories One
Structure Type Metal Frame,Vinyl Siding,Wood Frame
Others
HOA Fee Include Common Area Maintenance,Insurance,Maintenance Grounds,Professional Management,Reserve Fund Contributions,See Remarks,Snow Removal
Restrictions See Remarks
Tax ID 56222973
Ownership Private
Pets Allowed Call
Read Less
GET MORE INFORMATION




