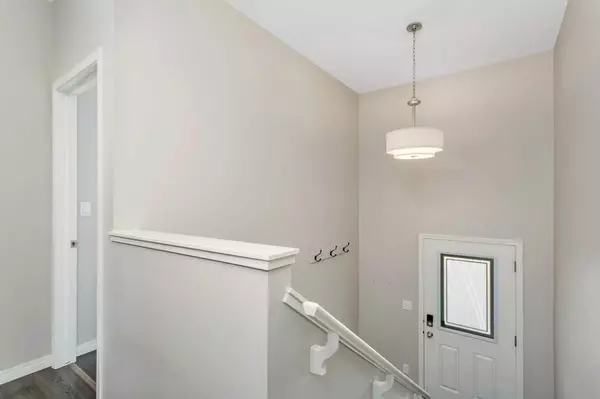For more information regarding the value of a property, please contact us for a free consultation.
147 Hawkridge BLVD Penhold, AB T0M 1R0
Want to know what your home might be worth? Contact us for a FREE valuation!

Our team is ready to help you sell your home for the highest possible price ASAP
Key Details
Sold Price $282,500
Property Type Townhouse
Sub Type Row/Townhouse
Listing Status Sold
Purchase Type For Sale
Square Footage 802 sqft
Price per Sqft $352
Subdivision Hawkridge Estates
MLS® Listing ID A2156161
Sold Date 09/13/24
Style Bi-Level
Bedrooms 2
Full Baths 2
Originating Board Central Alberta
Year Built 2015
Annual Tax Amount $2,743
Tax Year 2024
Lot Size 2,770 Sqft
Acres 0.06
Property Description
END-UNIT TOWNHOUSE | 3rd BEDROOM POTENTIAL | NO CONDO FEES ~ Welcome home to this well-maintained end-unit townhouse, blending style, comfort, and convenience without condo fees. Spanning over 1,400 sq ft of living space, this move-in ready bi-level features 2 bedrooms with potential for a 3rd, and 2 bathrooms, ideally located just steps from the Multiplex. Perfect as a first home. ~ The main floor impresses with an open concept design, showcasing an upgraded kitchen equipped with a stainless steel appliance package, abundant cabinet space, and a large eating bar. The cozy living room, highlighted by a trendy feature wall and an electric fireplace, creates a welcoming atmosphere for relaxation and entertainment. Upgraded lighting throughout enhances the modern aesthetic. The dining room provides access to the fully fenced (vinyl), south-facing back yard, along with rear parking sufficient for 2 vehicles. ~ On the main floor, the primary bedroom features a sizable closet and large window, filling the room with natural light. A beautifully appointed 4-piece bathroom completes this level. ~ Descend to the basement to discover a functional layout with newer vinyl plank flooring, featuring an oversized family room, currently serving as a media and entertainment space, which offers potential to be reconfigured into a smaller family room and a third bedroom. The second bedroom and an additional 4pc bathroom complete this level, providing added convenience and versatility. ~ Maintained in excellent condition, this property is a true gem to view. With its strategic location and thoughtful design, this townhouse offers everything needed for a comfortable and stylish lifestyle. Seize the opportunity to make this your next home—don't miss out!
Location
Province AB
County Red Deer County
Zoning R3
Direction N
Rooms
Basement Finished, Full
Interior
Interior Features See Remarks
Heating Forced Air, Natural Gas
Cooling None
Flooring Laminate, Linoleum
Fireplaces Number 1
Fireplaces Type Electric, Living Room
Appliance See Remarks
Laundry In Basement
Exterior
Parking Features Alley Access, Off Street, Parking Pad
Garage Description Alley Access, Off Street, Parking Pad
Fence Fenced
Community Features Playground, Schools Nearby, Shopping Nearby, Sidewalks, Street Lights
Roof Type Asphalt Shingle
Porch Deck
Lot Frontage 23.2
Total Parking Spaces 2
Building
Lot Description Back Lane
Foundation Poured Concrete
Architectural Style Bi-Level
Level or Stories Bi-Level
Structure Type Wood Frame
Others
Restrictions None Known
Tax ID 92015635
Ownership Private
Read Less



