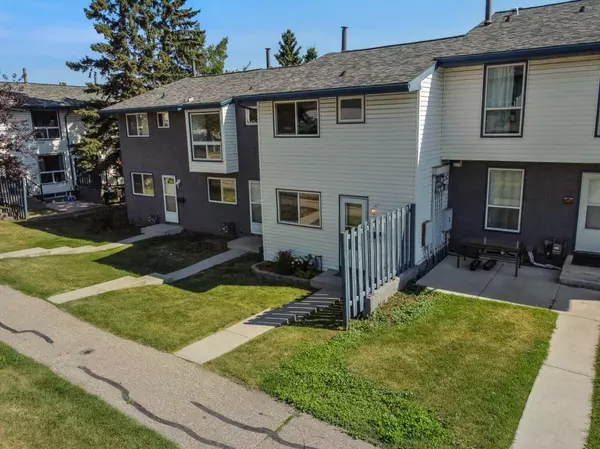For more information regarding the value of a property, please contact us for a free consultation.
6440 4 ST NW #76 Calgary, AB T2K 1B8
Want to know what your home might be worth? Contact us for a FREE valuation!

Our team is ready to help you sell your home for the highest possible price ASAP
Key Details
Sold Price $350,000
Property Type Townhouse
Sub Type Row/Townhouse
Listing Status Sold
Purchase Type For Sale
Square Footage 948 sqft
Price per Sqft $369
Subdivision Thorncliffe
MLS® Listing ID A2160956
Sold Date 09/13/24
Style 2 Storey
Bedrooms 3
Full Baths 2
Condo Fees $355
Originating Board Calgary
Year Built 1969
Annual Tax Amount $1,391
Tax Year 2024
Property Description
**COME JOIN US AT OUR OPEN HOUSE THIS SATURDAY SEPTEMBER 7 FROM 12-3PM** Here is the one you have been waiting for! This gorgeous townhome features 3 bedrooms, 2 full bathrooms, and over 1300 sq ft of developed space! As you enter the property you are greeted by the tiled entrance and gleaming refinished hardwood throughout the main floor. Completely renovated kitchen with crisp white cabinetry, stainless steel appliances, subway tile backsplash, butcher block counters, tile flooring, and under cabinet lighting. Open to the spacious living room with big windows letting in tons of natural light and garden door to the private backyard with concrete patio backing onto the large greenspace! Head upstairs to the large master bedroom with bay window with tranquil views of the greenspace. A good sized second bedroom and full 4-piece bathroom with deep soaker tub with vintage tile surround. The fully finished basement features another bedroom, full 3-piece bathroom, workshop area, and utility room with laundry and storage space. Not only updated inside, this unit features new windows, doors and affordable condo fees! One of the more private locations in the complex with assigned stall parking and additional stalls available from management for only $40 a month. Prime location, steps to schools, parks, rec center, shopping, swimming pool, library, and tennis courts. With quick access to Deerfoot Trail and only 10 mins to DT core! This property shows 10/10 and is a must see!
Location
Province AB
County Calgary
Area Cal Zone N
Zoning M-C1
Direction W
Rooms
Basement Finished, Full
Interior
Interior Features Built-in Features, Soaking Tub
Heating Forced Air, Natural Gas
Cooling None
Flooring Carpet, Hardwood, Linoleum
Appliance Dishwasher, Dryer, Electric Stove, Microwave, Range Hood, Refrigerator, Washer, Window Coverings
Laundry In Basement, Laundry Room
Exterior
Parking Features Additional Parking, Assigned, Parking Lot, Paved, Plug-In, Stall
Garage Description Additional Parking, Assigned, Parking Lot, Paved, Plug-In, Stall
Fence Partial
Community Features Park, Playground, Schools Nearby, Shopping Nearby, Sidewalks, Street Lights, Walking/Bike Paths
Amenities Available Parking, Trash, Visitor Parking
Roof Type Asphalt Shingle
Porch Patio, Porch
Total Parking Spaces 2
Building
Lot Description Back Yard, Lawn, Low Maintenance Landscape, No Neighbours Behind, Landscaped, Level, Open Lot, Treed
Foundation Poured Concrete
Architectural Style 2 Storey
Level or Stories Two
Structure Type Stucco,Vinyl Siding,Wood Frame
Others
HOA Fee Include Common Area Maintenance,Insurance,Parking,Professional Management,Reserve Fund Contributions,Snow Removal,Trash
Restrictions Pet Restrictions or Board approval Required
Ownership Private
Pets Allowed Restrictions, Yes
Read Less



