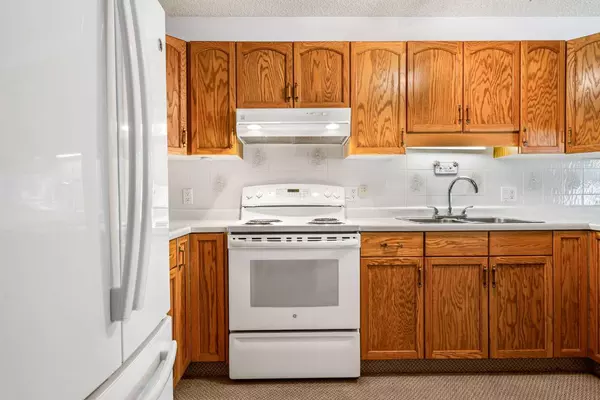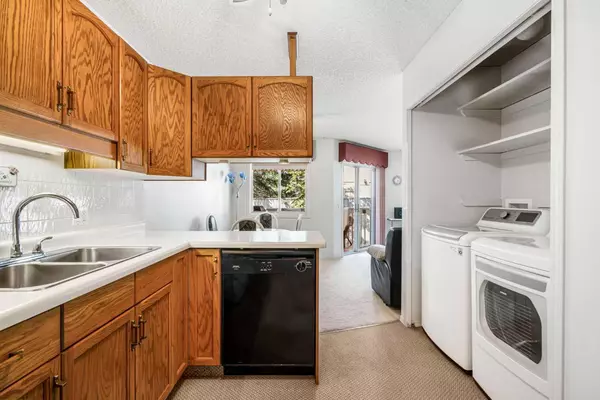For more information regarding the value of a property, please contact us for a free consultation.
100 Deer Ridge Close SE Calgary, AB T2J 7C2
Want to know what your home might be worth? Contact us for a FREE valuation!

Our team is ready to help you sell your home for the highest possible price ASAP
Key Details
Sold Price $369,000
Property Type Townhouse
Sub Type Row/Townhouse
Listing Status Sold
Purchase Type For Sale
Square Footage 964 sqft
Price per Sqft $382
Subdivision Deer Ridge
MLS® Listing ID A2159265
Sold Date 09/13/24
Style Bungalow
Bedrooms 2
Full Baths 1
Condo Fees $351
Originating Board Calgary
Year Built 1990
Annual Tax Amount $2,312
Tax Year 2024
Property Description
Downsize into this beautifully maintained bungalow villa, nestled in the highly sought-after 55+ community of Deer Valley Villas, conveniently located across the street from Deer Valley Market Place, where you'll find everything from groceries and medical offices to restaurants, coffee shops, and gas stations. This air-conditioned end-unit offers over 964 sq feet on the main level, complemented by a fully finished basement for additional space. As you enter, you'll be greeted by a spacious and bright living room with large windows, seamlessly flowing into a charming dining area with patio doors that open to a partially covered deck—perfect for relaxing or entertaining. The kitchen boasts elegant oak cabinets, a pantry, and for your convenience a washer & dryer. The main level also features a generously sized primary bedroom, a sunny second bedroom, and a full bathroom, providing ample space and comfort. Venture downstairs to discover a fully developed basement, complete with a cozy family room, additional storage, and a utility room. This home also includes an attached single-car garage for your convenience. Residents enjoy exclusive access to the clubhouse, which features billiards, shuffleboard, a full kitchen, dance floor, and more. Pets are welcome with board approval. Enjoy the nearby walking paths and Fish Creek Park. Don't miss out on this incredible opportunity to live in a vibrant and well-managed community. NO POLY-B piping. Updated Attic Insulation and Roof. Schedule your showing today!
Location
Province AB
County Calgary
Area Cal Zone S
Zoning M-CG d23
Direction S
Rooms
Basement Finished, Full
Interior
Interior Features Central Vacuum, No Animal Home, No Smoking Home
Heating Forced Air
Cooling Central Air
Flooring Carpet, Linoleum
Appliance Dishwasher, Dryer, Electric Stove, Range Hood, Refrigerator, Washer, Window Coverings
Laundry In Basement, In Kitchen
Exterior
Parking Features Driveway, Single Garage Attached
Garage Spaces 1.0
Garage Description Driveway, Single Garage Attached
Fence Partial
Community Features Clubhouse, Shopping Nearby, Street Lights, Walking/Bike Paths
Amenities Available Clubhouse, Party Room, Recreation Facilities, Visitor Parking
Roof Type Asphalt Shingle
Porch Deck, Front Porch
Total Parking Spaces 2
Building
Lot Description Backs on to Park/Green Space, Close to Clubhouse, Street Lighting
Foundation Poured Concrete
Architectural Style Bungalow
Level or Stories One
Structure Type Vinyl Siding
Others
HOA Fee Include Amenities of HOA/Condo,Common Area Maintenance,Insurance,Maintenance Grounds,Parking,Professional Management,Reserve Fund Contributions,Snow Removal,Trash
Restrictions Adult Living
Ownership Private
Pets Allowed Restrictions
Read Less



