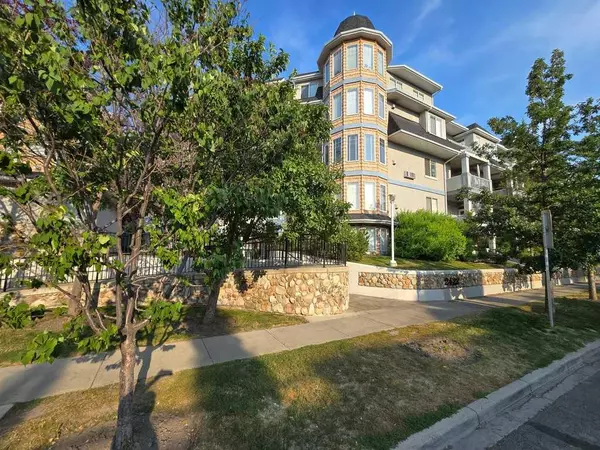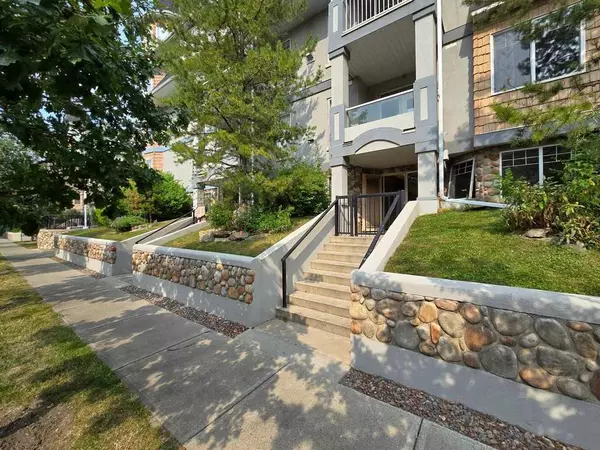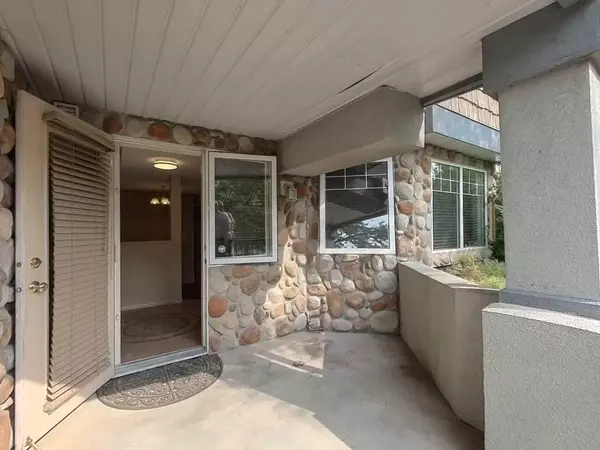For more information regarding the value of a property, please contact us for a free consultation.
2422 Erlton ST SW #102 Calgary, AB T2S 3B6
Want to know what your home might be worth? Contact us for a FREE valuation!

Our team is ready to help you sell your home for the highest possible price ASAP
Key Details
Sold Price $405,000
Property Type Townhouse
Sub Type Row/Townhouse
Listing Status Sold
Purchase Type For Sale
Square Footage 1,285 sqft
Price per Sqft $315
Subdivision Erlton
MLS® Listing ID A2153135
Sold Date 09/13/24
Style 2 Storey
Bedrooms 2
Full Baths 2
Half Baths 1
Condo Fees $746
Originating Board Calgary
Year Built 1998
Annual Tax Amount $2,283
Tax Year 2024
Property Description
Welcome to luxury uptown-city living in this rare 2-storey townhouse-style condo, nestled in the prestigious Waterford complex of Erlton. Situated on a serene tree-lined street, this home is just steps away from the Elbow River pathways and parkland, offering the perfect blend of tranquility and convenience. Enjoy the vibrant Mission shops and restaurants, or take a leisurely walk or bike ride to downtown. The nearby LRT provides easy access to explore the city and beyond.
This exquisite 2-bedroom, 2.5-bathroom suite features a private entrance on the main level, leading to a spacious garden-level patio with a BBQ gas hookup and west-facing sunshine. The upper balcony off the primary bedroom offers stunning views and a peaceful retreat. Inside, you'll find numerous upgrades, including engineered hardwood flooring, white kitchen cabinets with granite countertops, and ceramic tile in the kitchen and bathrooms. Additional features include phantom screen doors, a stone-clad gas fireplace, and 9 ft ceilings upstairs.
The Living room enjoys sunshine filtered through the trees just outside the large west-facing windows. There is proper dining space with room for a full dining table and chairs, as well as half bath tucked away by back entrance.
The upstairs bedrooms are generously sized and feature walk-in and walk-through closets. The primary bedroom has a full ensuite bath. There is a third suite entrance on the upper level, perfect for roommates, shift workers, or home office workers who need a quiet entrance without disturbing the rest of the household. The large Second Bedroom is bright and sunny and is has a full 4 piece bath adjacent.
The in-suite laundry room comes equipped with a stand-up freezer and stacked laundry machines. There is also shelving in the laundry room Plus there is a very large pantry room as well. For even more storage, check out the understairs storage room and the parkade storage locker. This exclusive townhome unit offers both a private streetside entrance and two suite entrances to the condo common area, one on each level. The underground parkade includes a car wash bay and visitor parking, with the titled parking stall (#108) featuring a storage locker in front of it.
The Waterford offers a rec room common area, extensive gardens, and peaceful courtyard areas. Located in a quiet inner-city neighborhood, this home boasts an incredible walk score with close proximity to the LRT, MNP Rec Centre, Saddledome & Stampede grounds, and the extensive Elbow River trail system. Enjoy the convenience of nearby 4th Street restaurants, bars, shops, and grocery stores, with a quick drive to downtown and main arteries for easy access to the city and beyond. Quick summer possession is available.
This home truly has it all!
Location
Province AB
County Calgary
Area Cal Zone Cc
Zoning M-C2 d187
Direction W
Rooms
Other Rooms 1
Basement None
Interior
Interior Features Ceiling Fan(s), Closet Organizers, High Ceilings, Open Floorplan, Pantry, Separate Entrance, Stone Counters, Storage, Vinyl Windows, Walk-In Closet(s)
Heating Baseboard, Natural Gas
Cooling None
Flooring Ceramic Tile, Hardwood
Fireplaces Number 1
Fireplaces Type Gas, Living Room, Mantle, Stone
Appliance Freezer
Laundry In Unit
Exterior
Parking Features Guest, Heated Garage, Parkade, Titled, Underground
Garage Spaces 1.0
Garage Description Guest, Heated Garage, Parkade, Titled, Underground
Fence Partial
Community Features Park, Playground, Schools Nearby, Shopping Nearby, Walking/Bike Paths
Amenities Available Car Wash, Clubhouse, Elevator(s), Parking, Secured Parking, Visitor Parking
Roof Type Asphalt Shingle
Porch Balcony(s), Patio
Total Parking Spaces 1
Building
Lot Description Fruit Trees/Shrub(s), Landscaped, Private
Story 5
Foundation Poured Concrete
Architectural Style 2 Storey
Level or Stories Two
Structure Type Mixed,Stucco
Others
HOA Fee Include Amenities of HOA/Condo,Common Area Maintenance,Gas,Heat,Maintenance Grounds,Parking,Professional Management,Reserve Fund Contributions,Sewer,Snow Removal,Trash,Water
Restrictions Board Approval
Tax ID 91498750
Ownership Private
Pets Allowed Restrictions, Cats OK, Dogs OK
Read Less



