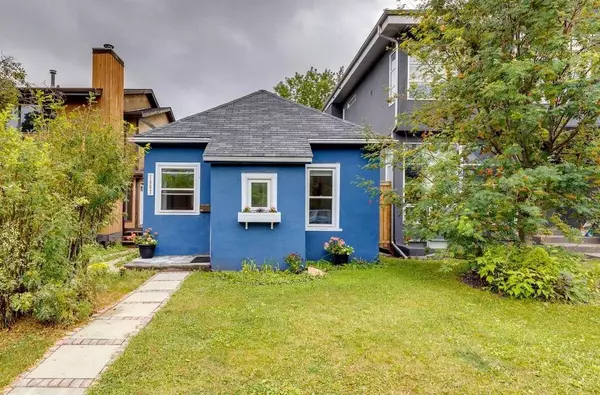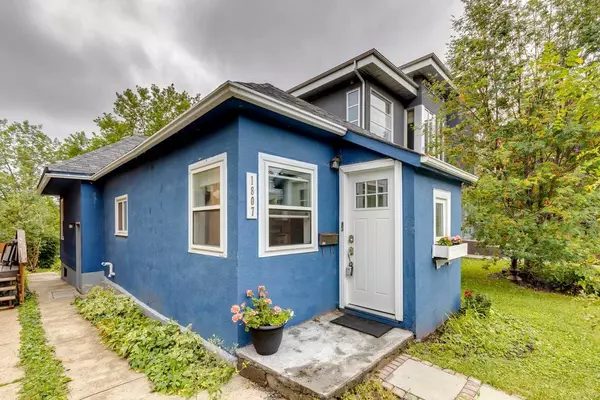For more information regarding the value of a property, please contact us for a free consultation.
1807 30 AVE SW Calgary, AB T2P 1P8
Want to know what your home might be worth? Contact us for a FREE valuation!

Our team is ready to help you sell your home for the highest possible price ASAP
Key Details
Sold Price $604,000
Property Type Single Family Home
Sub Type Detached
Listing Status Sold
Purchase Type For Sale
Square Footage 804 sqft
Price per Sqft $751
Subdivision South Calgary
MLS® Listing ID A2154485
Sold Date 09/13/24
Style Bungalow
Bedrooms 2
Full Baths 1
Originating Board Calgary
Year Built 1910
Annual Tax Amount $2,558
Tax Year 2024
Lot Size 3,121 Sqft
Acres 0.07
Property Description
Welcome home to this exquisitely renovated two bedroom century home nestled in the highly sought-after Marda Loop. As you enter, you’re greeted by the bright and welcoming open concept living space adorned with hardwood floors throughout. The kitchen features stylish concrete counters, stainless steel appliances and abundant cabinetry exuding both style and functionality. The basement provides laundry facilities, additional storage, and a versatile area ideal for an office or fitness room. Extensive renovations, completed in 2019, enhance this home with a new high-efficiency furnace, updated electrical panel, an open-concept kitchen with recessed lighting, new windows, reinforced insulation, and new gutters. Situated on a desirable south-facing 25'x125' lot, this residence not only offers immediate move-in readiness but also holds promising potential for future development. Its enviable location, mere steps from the vibrant heart of Marda Loop, provides unparalleled convenience—enjoy proximity to gourmet grocery stores, charming coffee shops, fine dining establishments, lush parks, and effortless access to downtown. Schedule your private showing today to experience this remarkable home.
Location
Province AB
County Calgary
Area Cal Zone Cc
Zoning R-C2
Direction N
Rooms
Basement Partial, Unfinished
Interior
Interior Features Kitchen Island, No Smoking Home, Open Floorplan, Pantry, Recessed Lighting, Soaking Tub
Heating Forced Air
Cooling None
Flooring Ceramic Tile, Hardwood
Fireplaces Number 1
Fireplaces Type Gas
Appliance Dishwasher, Dryer, Electric Stove, Microwave, Range Hood, Refrigerator, Washer, Window Coverings
Laundry In Basement
Exterior
Parking Features Parking Pad
Garage Description Parking Pad
Fence Fenced
Community Features Park, Playground, Pool, Schools Nearby, Shopping Nearby, Sidewalks, Street Lights, Tennis Court(s), Walking/Bike Paths
Roof Type Asphalt Shingle
Porch Deck
Lot Frontage 24.97
Total Parking Spaces 2
Building
Lot Description Back Lane, Back Yard, Front Yard, Rectangular Lot
Foundation Other, Poured Concrete
Architectural Style Bungalow
Level or Stories One
Structure Type Wood Frame
Others
Restrictions None Known
Ownership Private
Read Less
GET MORE INFORMATION




