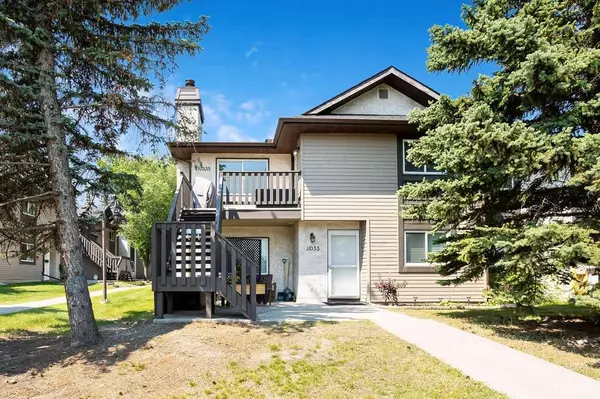For more information regarding the value of a property, please contact us for a free consultation.
11035 24 ST SW Calgary, AB T2W 5K3
Want to know what your home might be worth? Contact us for a FREE valuation!

Our team is ready to help you sell your home for the highest possible price ASAP
Key Details
Sold Price $293,000
Property Type Townhouse
Sub Type Row/Townhouse
Listing Status Sold
Purchase Type For Sale
Square Footage 934 sqft
Price per Sqft $313
Subdivision Cedarbrae
MLS® Listing ID A2148821
Sold Date 09/13/24
Style Bungalow
Bedrooms 2
Full Baths 1
Half Baths 1
Condo Fees $395
Originating Board Calgary
Year Built 1983
Annual Tax Amount $1,303
Tax Year 2024
Property Description
This well maintained and updated condo is nestled in the desirable community of Cedarbrae. Featured two bedrooms and one and a half baths. Includes a spacious entrance way, AC, a sunny East-facing deck to enjoy your morning coffee, and convenient secure heated underground parking. The kitchen is fully equipped with all the appliances and a spacious dining area. Wood-burning fireplace and the added convenience of in-suite laundry. The primary bedroom features a walk-through closet leading into a private half bathroom. A second bedroom located beside freshly updated 4-piece bathroom. Recent updates to the complex include new roof shingles and new windows. Located within walking distance to many amenities, residents have easy access to shopping, dining, parks, and more. Commuters benefit from easy access to major roads and public transportation. Whether you're a first-time buyer, downsizing, or seeking an investment opportunity, this condo presents an excellent choice with its attractive features and prime location.
Location
Province AB
County Calgary
Area Cal Zone S
Zoning M-C1 d55
Direction E
Rooms
Other Rooms 1
Basement None
Interior
Interior Features See Remarks
Heating Forced Air, Natural Gas
Cooling Central Air
Flooring Carpet, Hardwood, Tile
Fireplaces Number 1
Fireplaces Type Wood Burning
Appliance Central Air Conditioner, Dishwasher, Dryer, Electric Stove, Microwave Hood Fan, Refrigerator, Washer, Window Coverings
Laundry In Unit
Exterior
Parking Features Assigned, Parkade, Underground
Garage Description Assigned, Parkade, Underground
Fence None
Community Features Park, Playground, Schools Nearby, Shopping Nearby, Sidewalks
Amenities Available Bicycle Storage, Secured Parking, Trash, Visitor Parking
Roof Type Asphalt Shingle
Porch Balcony(s)
Total Parking Spaces 1
Building
Lot Description Other
Story 2
Foundation Poured Concrete
Architectural Style Bungalow
Level or Stories One
Structure Type Wood Frame
Others
HOA Fee Include Common Area Maintenance,Insurance,Maintenance Grounds,Professional Management,Reserve Fund Contributions,Sewer,Snow Removal,Trash,Water
Restrictions Board Approval,Pets Allowed
Ownership Private
Pets Allowed Restrictions, Cats OK, Dogs OK
Read Less



