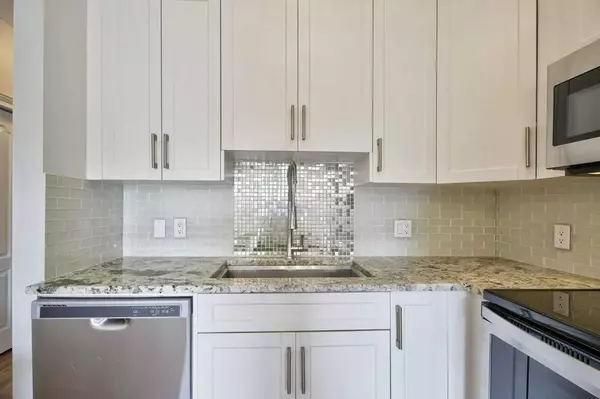For more information regarding the value of a property, please contact us for a free consultation.
333 Riverfront AVE SE #203 Calgary, AB T2G 5R1
Want to know what your home might be worth? Contact us for a FREE valuation!

Our team is ready to help you sell your home for the highest possible price ASAP
Key Details
Sold Price $312,000
Property Type Condo
Sub Type Apartment
Listing Status Sold
Purchase Type For Sale
Square Footage 769 sqft
Price per Sqft $405
Subdivision Downtown East Village
MLS® Listing ID A2152875
Sold Date 09/13/24
Style Apartment
Bedrooms 2
Full Baths 2
Condo Fees $688/mo
Originating Board Calgary
Year Built 2000
Annual Tax Amount $1,605
Tax Year 2024
Property Description
Welcome to your new home in the heart of downtown. This exceptional two-bedroom apartment condominium is located in one of the city's most sought-after and picturesque neighborhoods. It offers an unparalleled opportunity to enjoy an elevated lifestyle and make a sound investment. This stunning property boasts a newer kitchen with granite countertops throughout, fresh paint, updated plumbing fixtures, modern lighting, and a cozy fireplace. Perfectly suited for personal enjoyment or as a solid investment, properties in this prime area consistently show upward trends in capital appreciation. Nestled on Riverfront Avenue, this well-maintained building has seen extensive updates. The 2nd-floor unit features beautiful luxury vinyl plank flooring and feels airy and bright with its 9ft ceilings. The primary bedroom is a serene retreat, complete with a renovated ensuite bathroom featuring granite counters and timeless tile flooring, providing a perfect space for privacy and relaxation. The open-concept living and dining rooms are perfect for entertaining, with sliding doors leading to a south-facing private balcony that wraps around the side of the home. The building's exterior, including all balconies, is nearly fully updated, ensuring a modern and refreshed look. This condo is anything but typical, with unique touches like a beautifully painted giant Pacific octopus on an interior wall, adding personality and charm. The large second bedroom is ideal for family members, roommates, or guests. The laundry closet conveniently holds a newer stacked washer/dryer, and the second bathroom features a large vanity with granite counter tops, and a deep soaker tub. Located within walking distance to the River Pathways, this pet-friendly building is perfect for runners, outdoor enthusiasts, or those who enjoy leisurely walks with their pets. Condo fees cover all utilities except for electricity and TV/Phone/WIFI. Additional amenities include rentable storage lockers, meeting rooms, free bike storage, and a secure underground heated parking stall (#159) with visitor parking available. Situated in East Village, you'll be close to Eau Claire, Princess Island Park, Superstore, Winners, and a plethora of incredible restaurants. This is more than just a home; it's a gateway to an exceptional urban lifestyle. Don't miss your chance to own this incredible property in such a phenomenal location.
Location
Province AB
County Calgary
Area Cal Zone Cc
Zoning CC-ET
Direction N
Rooms
Other Rooms 1
Interior
Interior Features Granite Counters, High Ceilings, No Smoking Home
Heating In Floor, Natural Gas
Cooling None
Flooring Tile, Vinyl Plank
Fireplaces Number 1
Fireplaces Type Gas, Living Room, Mantle
Appliance Dishwasher, Electric Stove, Microwave Hood Fan, Refrigerator, Washer/Dryer, Window Coverings
Laundry In Unit
Exterior
Parking Features Assigned, Parkade, Underground
Garage Description Assigned, Parkade, Underground
Community Features Park, Playground, Walking/Bike Paths
Amenities Available Elevator(s), Park, Party Room, Secured Parking
Porch Balcony(s), Deck, Wrap Around
Exposure S
Total Parking Spaces 1
Building
Story 4
Architectural Style Apartment
Level or Stories Single Level Unit
Structure Type Composite Siding,Wood Frame
Others
HOA Fee Include Amenities of HOA/Condo,Common Area Maintenance,Gas,Heat,Maintenance Grounds,Parking,Professional Management,Reserve Fund Contributions,Sewer,Snow Removal,Trash,Water
Restrictions Pet Restrictions or Board approval Required
Ownership Private
Pets Allowed Restrictions, Cats OK, Dogs OK, Yes
Read Less



