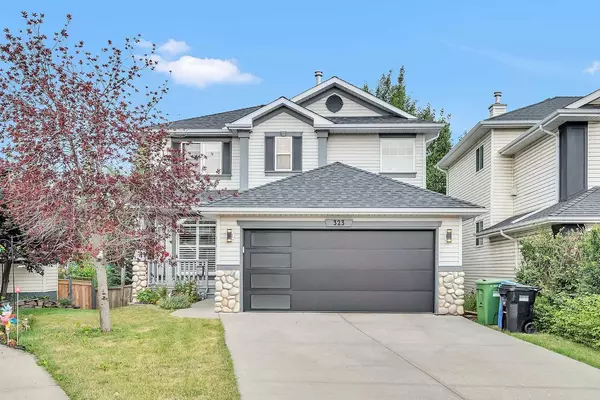For more information regarding the value of a property, please contact us for a free consultation.
323 Sierra Nevada PL SW Calgary, AB T3H 3M9
Want to know what your home might be worth? Contact us for a FREE valuation!

Our team is ready to help you sell your home for the highest possible price ASAP
Key Details
Sold Price $833,000
Property Type Single Family Home
Sub Type Detached
Listing Status Sold
Purchase Type For Sale
Square Footage 2,084 sqft
Price per Sqft $399
Subdivision Signal Hill
MLS® Listing ID A2156916
Sold Date 09/13/24
Style 2 Storey
Bedrooms 4
Full Baths 3
Half Baths 1
Originating Board Calgary
Year Built 1997
Annual Tax Amount $4,945
Tax Year 2024
Lot Size 8,062 Sqft
Acres 0.19
Property Description
Discover a new way of life in Signal Hill! Welcome to this stunning 2 storey home with a walkout basement on a HUGE Pie lot. It has undergone many thoughtful & quality updates in recent years and has been lovingly maintained by its original owners. Upon entering the main floor, you're greeted by a welcoming family room & formal dining area, with 9' ceilings on the main floor. The kitchen is truly the heart of this home, which underwent a complete renovation, featuring newer cabinetry, sleek granite countertops, backsplash, & high-end stainless steel appliances. The kitchen seamlessly opens to both the living room & dining nook with skylights, creating a perfect flow for entertaining. The living area is accentuated by a cozy fireplace & large south-facing windows overlooking your beautiful private yard. It also offers an office room or can be used as a 5th bedroom. The updated powder room & main floor laundry complete this level. The upper floor is home to 3 generously sized bedrooms. The primary suite is a true retreat, which boasts mountain views, a spacious walk-in closet and a luxurious updated 4-piece ensuite. The fully finished walkout basement is filled with warmth & ambience. It features a 4th bedroom, 3pc bath, a 2nd gas fireplace in the family room, with a rec area which can be used as a play area or gym. There's also a wet bar equipped with mini fridge/dishwasher. Step outside to your own large private outdoor oasis, with concrete lower patio, Hot Tub, & Fire pit. You will love this private mature backyard and sunny upper deck, making it perfect for Summer BBQs and outdoor family gatherings! Residents of Signal Hill enjoy access to a wide range of amenities, including parks, playgrounds, walking trails, and sports facilities. Other updates include: Knockdown ceiling, refinished hardwood, & all exterior doors. Don't miss the opportunity to make this exquisite property your own private haven.
Location
Province AB
County Calgary
Area Cal Zone W
Zoning R-C1
Direction NE
Rooms
Other Rooms 1
Basement Finished, Full, Walk-Out To Grade
Interior
Interior Features High Ceilings, Kitchen Island, Open Floorplan, Pantry, Quartz Counters, Skylight(s), Vaulted Ceiling(s)
Heating Forced Air
Cooling None
Flooring Carpet, Hardwood, Tile
Fireplaces Number 2
Fireplaces Type Basement, Family Room, Gas, Stone
Appliance Bar Fridge, Dishwasher, Dryer, Electric Oven, Freezer, Range Hood, Refrigerator, Stove(s), Washer, Window Coverings
Laundry Laundry Room, Main Level
Exterior
Parking Features Double Garage Attached
Garage Spaces 2.0
Garage Description Double Garage Attached
Fence Fenced
Community Features Park, Playground, Schools Nearby, Sidewalks
Roof Type Shingle
Porch Deck, Porch
Lot Frontage 19.13
Total Parking Spaces 4
Building
Lot Description Back Yard, Cul-De-Sac, Garden, No Neighbours Behind, Landscaped, Pie Shaped Lot, Treed, Views
Foundation Poured Concrete
Architectural Style 2 Storey
Level or Stories Two
Structure Type Vinyl Siding,Wood Frame
Others
Restrictions Restrictive Covenant,Utility Right Of Way
Ownership Private
Read Less



