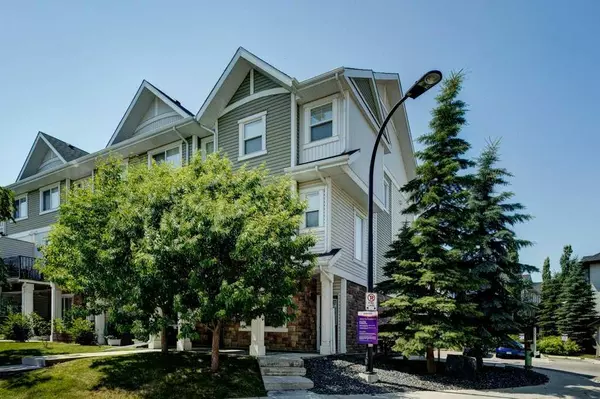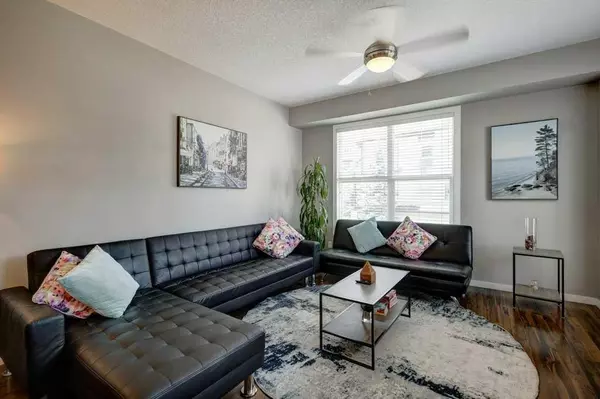For more information regarding the value of a property, please contact us for a free consultation.
76 New Brighton LNDG SE Calgary, AB T2Z 1C1
Want to know what your home might be worth? Contact us for a FREE valuation!

Our team is ready to help you sell your home for the highest possible price ASAP
Key Details
Sold Price $432,500
Property Type Townhouse
Sub Type Row/Townhouse
Listing Status Sold
Purchase Type For Sale
Square Footage 1,282 sqft
Price per Sqft $337
Subdivision New Brighton
MLS® Listing ID A2149274
Sold Date 09/13/24
Style 2 Storey
Bedrooms 3
Full Baths 2
Half Baths 1
Condo Fees $219
HOA Fees $22/ann
HOA Y/N 1
Originating Board Calgary
Year Built 2011
Annual Tax Amount $2,396
Tax Year 2024
Lot Size 790 Sqft
Acres 0.02
Property Description
This well maintained 3 Bedroom End Unit is adorned with beautiful finishes throughout. Walking into the home from your Double Tandem attached garage is over 1200 SQFT of Luxurious Living Space including but not limited to Sprawling Laminate Flooring on the Open concept Main Floor. Extra windows allow more Natural Light into the home being an End Unit. The Kitchen has Stainless Steel appliances and Quartz countertops with loads of storage in the abundant cabinetry. Stepping out onto your Balcony you can enjoy your Morning Coffee with East facing Sunshine and some Plush Trees for some added privacy. Grill up delicious steaks on a warm summer evening on the lower deck/patio as well. Upstairs you will find 3 Generous sized bedrooms including the Primary Bedroom with Walk-in Closet and 3 Piece Ensuite. The Convenience of Upstairs Laundry and another 4 piece Bathroom can be enjoyed by the Family. This home has Visitor Parking steps away from the Unit and street parking right out front of the Home. This Condo is a short walk to the Pond and Athletic park off of 130th AVE. Shopping, Restaurants, and more are also a stones throw away. Call your Favorite Realtor to come view today.
Location
Province AB
County Calgary
Area Cal Zone Se
Zoning M-1
Direction E
Rooms
Other Rooms 1
Basement None
Interior
Interior Features Ceiling Fan(s), Kitchen Island, Open Floorplan, Pantry, Quartz Counters, See Remarks, Storage, Vinyl Windows, Walk-In Closet(s)
Heating Forced Air, Natural Gas
Cooling None
Flooring Carpet, Laminate, Tile
Appliance Dishwasher, Electric Stove, Microwave Hood Fan, Refrigerator, Washer/Dryer Stacked, Window Coverings
Laundry In Unit, Upper Level
Exterior
Parking Features Double Garage Attached, Tandem
Garage Spaces 2.0
Garage Description Double Garage Attached, Tandem
Fence None
Community Features Park, Playground, Schools Nearby, Shopping Nearby, Sidewalks, Street Lights
Amenities Available Visitor Parking
Roof Type Asphalt Shingle
Porch Balcony(s), Patio, See Remarks
Lot Frontage 12.3
Total Parking Spaces 2
Building
Lot Description Landscaped, Rectangular Lot, See Remarks
Foundation Poured Concrete
Architectural Style 2 Storey
Level or Stories Two
Structure Type Vinyl Siding,Wood Frame
Others
HOA Fee Include Common Area Maintenance,Maintenance Grounds,Professional Management,Reserve Fund Contributions,Snow Removal
Restrictions Pets Allowed,Utility Right Of Way
Tax ID 91584115
Ownership Private
Pets Allowed Restrictions, Yes
Read Less



