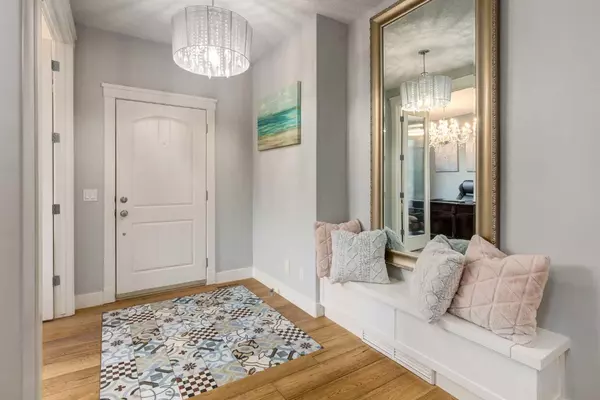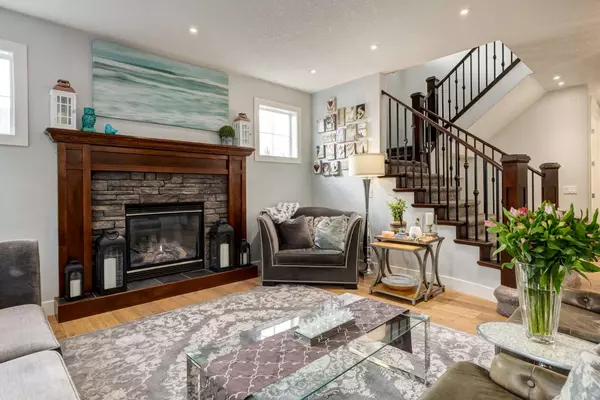For more information regarding the value of a property, please contact us for a free consultation.
7 Tuscany Estates Close NW Calgary, AB T3L 0B4
Want to know what your home might be worth? Contact us for a FREE valuation!

Our team is ready to help you sell your home for the highest possible price ASAP
Key Details
Sold Price $1,250,000
Property Type Single Family Home
Sub Type Detached
Listing Status Sold
Purchase Type For Sale
Square Footage 2,668 sqft
Price per Sqft $468
Subdivision Tuscany
MLS® Listing ID A2160783
Sold Date 09/14/24
Style 2 Storey
Bedrooms 4
Full Baths 3
Half Baths 1
HOA Fees $24/ann
HOA Y/N 1
Originating Board Calgary
Year Built 2007
Annual Tax Amount $6,615
Tax Year 2024
Lot Size 5,704 Sqft
Acres 0.13
Property Description
This Albi Custom Home “The Madison” has stood as a testament to refined elegance, its façade a harmonious blend of classic architecture &modern sophistication. Close to $200,000 has been spent in renovations and upgrades in this two-story home, nestled amidst meticulously manicured grounds, exudes an aura of grandeur from every angle. As you approach there's a sense of mystery of what behind the tall elegant fence and from the front entrance, the home's striking design comes into full view. A sweeping driveway, Gem lights, bordered by lush, sculpted landscaping leads to an impressive private front entrance way supported by rich decor and trellis & beyond the front door reveals the opulence within. Upon entering, you are greeted by a dramatic foyer, its soaring ceilings accented by magnificent lights that bathe the space in a soft, glittering light. The wide plank hardwood floors, polished to perfection, gleam under the lights glow, while a sweeping staircase with an ornate wrought-iron railing wind elegantly to the second floor. The main level unfolds past a beautiful private office into an expansive open-plan living area. The grand living room featured a stunning fireplace & plush, inviting seating arrangements. A wall of windows offers views of the lush verdant gardens, 2 tiered deck, double pergola and hot tub that seamlessly merge them together as one. Adjacent to the living room is a gourmet kitchen, a chef's dream equipped with state-of-the-art appliances & a vast island topped with sleek quartz counters. The upgraded legacy cabinetry won't disappoint with a premium finish, providing multiple storage options, & complemented by the kitchen's modern aesthetic. A spacious dining room provides a dining experience with a view of the landscaped backyard. On the second floor, the primary suite offers a sanctuary of tranquility overlooking the southwest backyard with mountain views. Private, spacious and a luxurious en-suite with a freestanding soaking, in floor heat, tub positioned separately & huge shower. The walk-in closet is a masterpiece in itself, with custom shelving. Two additional bedrooms, a vaulted bonus room & full bathroom provide ample space for family and guests. The basement is professionally finished, providing tons of different options for how you do life with your family! Every detail, the exquisite finishes, speak of the commitment to quality this home exudes. This luxurious home, is steps from the Twelve Mile Coulee ravine, playground, walking distance to all schools, Tuscany's amenities and Club. With its blend of classic charm & contemporary amenities, this is not just a residence but a testament to the art of living well!
Location
Province AB
County Calgary
Area Cal Zone Nw
Zoning R-C1
Direction NE
Rooms
Other Rooms 1
Basement Finished, Full
Interior
Interior Features Bar, Central Vacuum, French Door, High Ceilings, No Smoking Home, Open Floorplan
Heating Forced Air
Cooling Central Air
Flooring Hardwood, Tile
Fireplaces Number 2
Fireplaces Type Electric, Gas, Living Room, Primary Bedroom
Appliance Central Air Conditioner, Dishwasher, Garage Control(s), Microwave Hood Fan, Refrigerator, Stove(s), Window Coverings
Laundry Laundry Room, Upper Level
Exterior
Parking Features Double Garage Attached
Garage Spaces 2.0
Garage Description Double Garage Attached
Fence Fenced
Community Features Park, Playground, Schools Nearby, Shopping Nearby, Tennis Court(s), Walking/Bike Paths
Amenities Available Park, Party Room, Picnic Area, Playground, Recreation Facilities
Roof Type Asphalt Shingle
Porch Deck, Front Porch, Patio, Pergola
Lot Frontage 19.72
Total Parking Spaces 4
Building
Lot Description Corner Lot, Lawn, Landscaped, Private, Rectangular Lot
Foundation Poured Concrete
Architectural Style 2 Storey
Level or Stories Two
Structure Type Stone,Stucco
Others
Restrictions Restrictive Covenant,Utility Right Of Way
Tax ID 91114359
Ownership Private
Read Less



