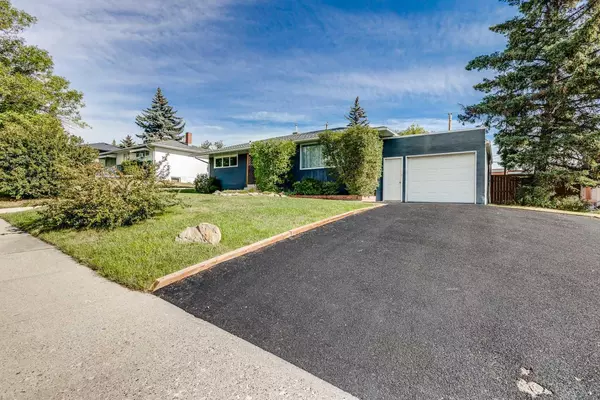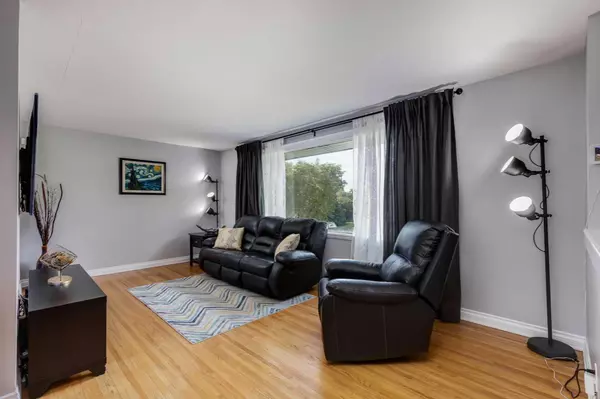For more information regarding the value of a property, please contact us for a free consultation.
504 Trafford DR NW Calgary, AB T2K 2T3
Want to know what your home might be worth? Contact us for a FREE valuation!

Our team is ready to help you sell your home for the highest possible price ASAP
Key Details
Sold Price $602,500
Property Type Single Family Home
Sub Type Detached
Listing Status Sold
Purchase Type For Sale
Square Footage 1,095 sqft
Price per Sqft $550
Subdivision Thorncliffe
MLS® Listing ID A2161158
Sold Date 09/14/24
Style Bungalow
Bedrooms 4
Full Baths 2
Originating Board Calgary
Year Built 1956
Annual Tax Amount $3,878
Tax Year 2024
Lot Size 8,406 Sqft
Acres 0.19
Property Description
Welcome to the sought-after community of Thorncliffe, perfect for a young and growing family. This well-maintained bungalow has a lot to offer with several upgrades over the years. The front entry includes a phantom screen door which leads to an inviting bright Living Room. The separate Dining Room features new lighting and patio doors opening onto a new deck with a gas BBQ outlet making it great for entertaining! This nicely equipped Kitchen has plenty of cabinet space, with a newer countertop, stainless steel fridge, and dishwasher. The main level has been freshly painted throughout and boasts the original hardwood floors with tile flooring in the Dining Room and Kitchen. The 3 Bedrooms are a good size with newer vinyl windows as well as a completely renovated 4pc Bathroom. The main level is also wired and has plumbing for an added washer & dryer if so desired. The lower level has a completed non-conforming suite with a Family/Rec Room, a large Bedroom, a Den, 4pc Bathroom, and a Laundry/Utility Room that includes a newer washer & dryer as well as a new water softener and a Tankless Hot Water System. This home is located on an oversized corner lot backing onto greenspace as well as a walking and biking path. Complete with a firepit, new fence, 2 new outside frost-free wall faucets, a newer double driveway made of rubber, and an asphalt Roof that is approx. 7 yrs old. What a great location with tons of amenities. A quick commute to Downtown, close to shopping, public transit, Community Centre, Aquatic & Rec Centre, Child care, and multiple Schools all within walking distance. Call to View and make this your Home!
Location
Province AB
County Calgary
Area Cal Zone N
Zoning R-C1
Direction S
Rooms
Basement Finished, Full
Interior
Interior Features Ceiling Fan(s), No Animal Home, No Smoking Home, Separate Entrance, Storage, Tankless Hot Water, Vinyl Windows
Heating Forced Air, Natural Gas
Cooling None
Flooring Hardwood, Laminate, Tile
Appliance Dishwasher, Dryer, Electric Stove, Garage Control(s), Microwave Hood Fan, Refrigerator, Washer, Water Softener, Window Coverings
Laundry In Basement
Exterior
Parking Features Front Drive, On Street, Other, Oversized, Single Garage Attached
Garage Spaces 1.0
Garage Description Front Drive, On Street, Other, Oversized, Single Garage Attached
Fence Fenced
Community Features Park, Playground, Schools Nearby, Shopping Nearby, Walking/Bike Paths
Roof Type Asphalt Shingle
Porch Deck
Lot Frontage 34.83
Total Parking Spaces 4
Building
Lot Description Backs on to Park/Green Space, Corner Lot, Irregular Lot, Landscaped
Foundation Poured Concrete
Architectural Style Bungalow
Level or Stories One
Structure Type Stucco,Wood Frame,Wood Siding
Others
Restrictions Airspace Restriction
Tax ID 91108780
Ownership Private
Read Less



