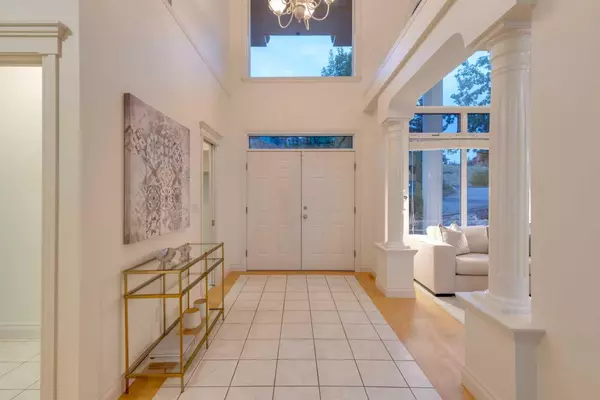For more information regarding the value of a property, please contact us for a free consultation.
32 Slopes RD SW Calgary, AB T3H 3Z1
Want to know what your home might be worth? Contact us for a FREE valuation!

Our team is ready to help you sell your home for the highest possible price ASAP
Key Details
Sold Price $1,400,000
Property Type Single Family Home
Sub Type Detached
Listing Status Sold
Purchase Type For Sale
Square Footage 3,365 sqft
Price per Sqft $416
Subdivision Springbank Hill
MLS® Listing ID A2161390
Sold Date 09/15/24
Style 2 Storey
Bedrooms 4
Full Baths 4
HOA Fees $255/mo
HOA Y/N 1
Originating Board Calgary
Year Built 2000
Annual Tax Amount $8,821
Tax Year 2024
Lot Size 0.447 Acres
Acres 0.45
Property Description
Entering this exclusive community through the private landscaped entrance it is immediately clear that things here happen on a larger scale. True to Slopes fashion, this home sits on a big parcel - just shy of 1/2 acre. The westerly views are big, epic even, from all 3 levels– out over the foothills all the way to the Rockies. The grand, two storey portico leads you through the double doors and you find yourself in a remarkable foyer with high ceilings, archways and curves opening to the living, dining and kitchen spaces. The main living area is personified by the generous west facing windows that flood the room with light and offer remarkable views. A two-way fireplace is centered in classic fashion between bookshelves, a perfect focal point. On the other side of the fireplace is a room ideal as an office accessible through the left-hand bookshelf or adjoining washroom. The kitchen offers all the tools and storage a cook could desire, with Viking range, ample storage, breakfast nook and walk-through pantry. A formal dining and living space is set adjacent to the kitchen and has plenty of room to host your largest gatherings. Completing the main are a laundry and a clever walk through closet offering access from either the front door or garage. Moving from the main floor upstairs is a pleasure on the wide staircase, lit with a skylight from above. This floor epitomizes growth and flexibility. The layout here offers a potential for 4 bedrooms if you like and each includes mountain views. This can take you and your family from the first days of infancy, to teenage years. The primary is positioned in the rear corner with tremendous windows, a 5-piece ensuite with full jacuzzi tub, and a walk-in closet with built-ins. Next to the master is a room ideally suited for those early years as a nursery or later years as an art studio or music room. In the spacious third bedroom there are practical and delightful touches for your older child to enjoy, like a large window bench with storage and a walk-in closet with skylight. The third room makes for a perfect bonus room, kids play area, or a bedroom for a teenager that is so big it may just keep them out of the basement! Rounding out the upper floor is an additional full bath.
The fully developed walk-out basement is heated with radiant heating and the numerous large windows mean no basement vibes here. It is comfortable, bright, open and ready to be used at your discretion. The main space provides plenty of options from games room, gym, living space or any mixture of the same. If you are looking to set up a theater you are in luck as there is a room designed and wired with this in mind. There is one more bedroom and a full bath on this level. Additional, notable details of the home include: new deck and rail , new carpet, fresh sand and stain of hardwood, new LVP in the walk-out, new H/W tank, high efficiency furnaces, clay tile roof, irrigation, new garage paint, fresh reseal of driveway, fruit trees and flowering plants
Location
Province AB
County Calgary
Area Cal Zone W
Zoning DC (pre 1P2007)
Direction NE
Rooms
Other Rooms 1
Basement Finished, Full, Walk-Out To Grade
Interior
Interior Features Bookcases, Breakfast Bar, Built-in Features, Chandelier, Closet Organizers, Crown Molding, Double Vanity, Granite Counters, High Ceilings, Jetted Tub, Kitchen Island, Open Floorplan, Pantry, Recessed Lighting, Skylight(s), Track Lighting, Vinyl Windows, Walk-In Closet(s), Wired for Sound
Heating In Floor, Fireplace(s), Forced Air, Natural Gas
Cooling None
Flooring Carpet, Ceramic Tile, Hardwood, Vinyl Plank
Fireplaces Number 1
Fireplaces Type Double Sided, Gas
Appliance Dishwasher, Gas Range, Microwave, Range Hood, Refrigerator, Washer/Dryer, Window Coverings
Laundry Laundry Room, Main Level
Exterior
Parking Features Triple Garage Attached
Garage Spaces 3.0
Garage Description Triple Garage Attached
Fence Partial
Community Features Gated, Golf, Schools Nearby, Shopping Nearby
Amenities Available Other
Roof Type Clay Tile
Porch Deck
Lot Frontage 172.68
Total Parking Spaces 5
Building
Lot Description Dog Run Fenced In, Landscaped, Private, Views
Foundation Poured Concrete
Architectural Style 2 Storey
Level or Stories Two
Structure Type Stucco,Wood Frame
Others
Restrictions Easement Registered On Title,Restrictive Covenant,Utility Right Of Way
Tax ID 91723565
Ownership Private
Read Less



