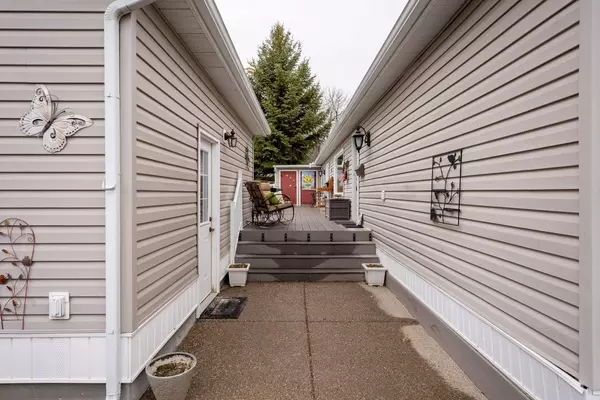For more information regarding the value of a property, please contact us for a free consultation.
3008 29 ST S Lethbridge, AB T1K 6S7
Want to know what your home might be worth? Contact us for a FREE valuation!

Our team is ready to help you sell your home for the highest possible price ASAP
Key Details
Sold Price $202,000
Property Type Mobile Home
Sub Type Mobile
Listing Status Sold
Purchase Type For Sale
Square Footage 1,212 sqft
Price per Sqft $166
Subdivision Parkbridge Estates
MLS® Listing ID A2154803
Sold Date 09/15/24
Style Single Wide Mobile Home
Bedrooms 3
Full Baths 2
Originating Board Lethbridge and District
Year Built 1990
Annual Tax Amount $1,105
Tax Year 2023
Property Description
Location, Location, Location! This centralized south property, close to shopping, major roadways and all things entertainment is loaded with features! Let's start with the completely remodelled kitchen, it has gorgeous built-in cabinets, able to showcase anything you like with ease and seamless lighting. Did I mention the home has TONS of natural light and a skylight as well? This beautifully updated 3-bedroom home emphasizes comfort with modern attributes and if that doesn't attract you, the full-length composite deck, or detached heated garage will! Did I mention you can bring 1 medium-sized pet along to enjoy this picturesque 55+ park? Don't forget to bring your pack of lucky cards for socializing! Or your walking shoes for catching sunsets at the on-site water feature. Call your favourite REALTOR®, and book a showing today!
Location
Province AB
County Lethbridge
Rooms
Other Rooms 1
Interior
Interior Features Built-in Features, Kitchen Island, No Smoking Home, Open Floorplan, Skylight(s), Vinyl Windows
Heating Forced Air
Cooling Central Air
Flooring Carpet, Linoleum, Vinyl Plank
Appliance Central Air Conditioner, Dishwasher, Electric Stove, Garage Control(s), Garburator, Microwave, Refrigerator, Window Coverings
Laundry None
Exterior
Parking Features Single Garage Detached
Garage Spaces 1.0
Garage Description Single Garage Detached
Community Features Schools Nearby, Shopping Nearby
Amenities Available Clubhouse, Party Room, Picnic Area, Secured Parking
Roof Type Asphalt Shingle
Porch Deck, Patio, Porch
Total Parking Spaces 2
Building
Building Description Vinyl Siding, sheds
Architectural Style Single Wide Mobile Home
Level or Stories One
Structure Type Vinyl Siding
Others
Restrictions Adult Living,Pet Restrictions or Board approval Required
Read Less
GET MORE INFORMATION




