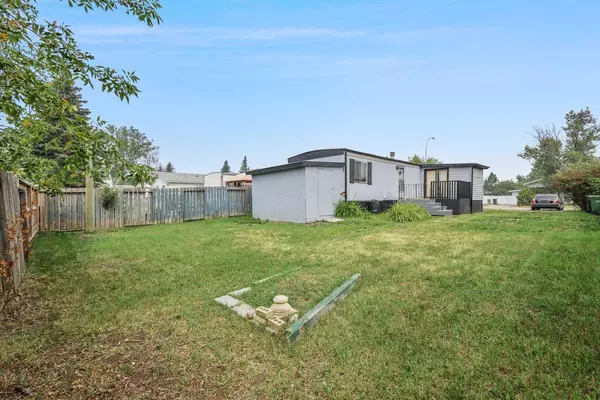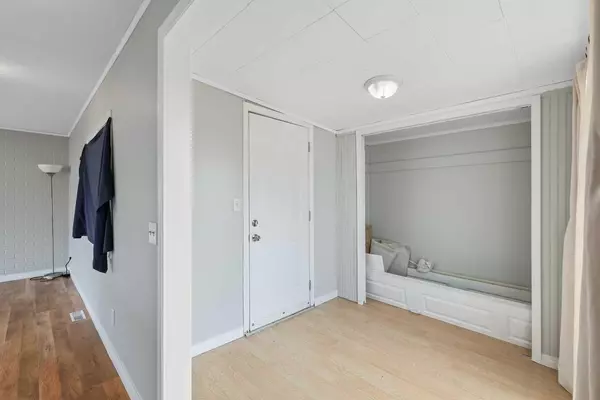For more information regarding the value of a property, please contact us for a free consultation.
827 Brentwood CRES Strathmore, AB T1P1E5
Want to know what your home might be worth? Contact us for a FREE valuation!

Our team is ready to help you sell your home for the highest possible price ASAP
Key Details
Sold Price $248,500
Property Type Single Family Home
Sub Type Detached
Listing Status Sold
Purchase Type For Sale
Square Footage 966 sqft
Price per Sqft $257
Subdivision Brentwood_Strathmore
MLS® Listing ID A2158518
Sold Date 09/15/24
Style Modular Home
Bedrooms 2
Full Baths 1
Originating Board Calgary
Year Built 1977
Annual Tax Amount $1,500
Tax Year 2024
Lot Size 5,166 Sqft
Acres 0.12
Property Description
Welcome to your new home in the community of Brentwood, located in the town of Strathmore! This charming property offers over 966 square feet of living space, featuring two cozy bedrooms and one bathroom. The home has been thoughtfully updated over the past decade, including plumbing, stylish laminate flooring, fresh carpet, and updated appliances. Situated just a block from the elementary school, you'll enjoy the convenience of nearby recreation facilities, a hospital, and additional schools. The spacious deck and large yard provide ample room for outdoor activities and future enhancements, such as building a garage or expanding the deck for family barbecues. Inside, the generous entryway and mudroom add to the home's clean, affordable charm. Plus, you'll benefit from owning the land. Don’t miss this fantastic opportunity in Brentwood—come see it for yourself today!
Location
Province AB
County Wheatland County
Zoning MHS
Direction N
Rooms
Basement None
Interior
Interior Features Ceiling Fan(s), Laminate Counters, Open Floorplan, See Remarks
Heating Forced Air, Natural Gas
Cooling None
Flooring Carpet, Laminate
Appliance Dishwasher, Electric Range, Refrigerator, Washer/Dryer
Laundry In Hall, See Remarks
Exterior
Parking Features Front Drive, Gravel Driveway, Off Street, On Street, Parking Pad, Stall
Garage Description Front Drive, Gravel Driveway, Off Street, On Street, Parking Pad, Stall
Fence Fenced, Partial
Community Features Playground, Pool
Roof Type Metal,Rubber
Porch Deck
Lot Frontage 15.2
Total Parking Spaces 1
Building
Lot Description Landscaped, Level, Rectangular Lot
Foundation Block
Architectural Style Modular Home
Level or Stories One
Structure Type Wood Siding
Others
Restrictions Utility Right Of Way
Tax ID 92462191
Ownership Private
Read Less
GET MORE INFORMATION




