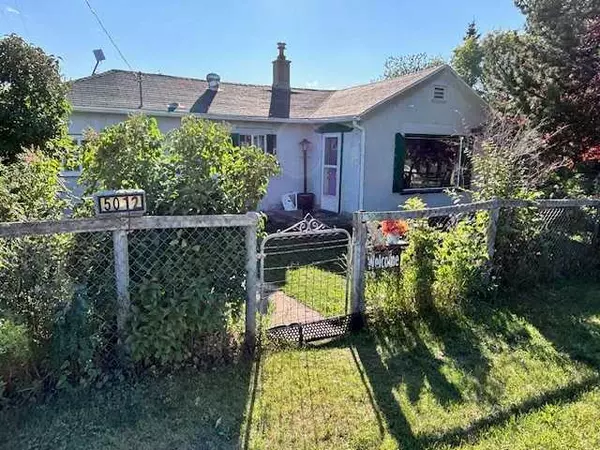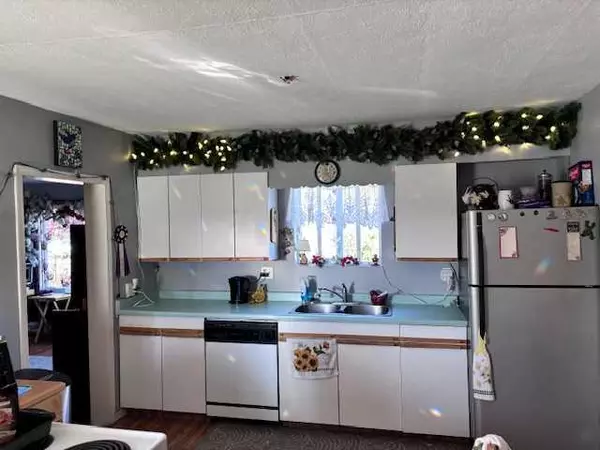For more information regarding the value of a property, please contact us for a free consultation.
5012 47 AVENUE Bashaw, AB T0B0H0
Want to know what your home might be worth? Contact us for a FREE valuation!

Our team is ready to help you sell your home for the highest possible price ASAP
Key Details
Sold Price $120,000
Property Type Single Family Home
Sub Type Detached
Listing Status Sold
Purchase Type For Sale
Square Footage 872 sqft
Price per Sqft $137
MLS® Listing ID A2160464
Sold Date 09/16/24
Style Acreage with Residence,Bungalow
Bedrooms 2
Full Baths 1
Originating Board Central Alberta
Year Built 1941
Annual Tax Amount $1,287
Tax Year 2024
Lot Size 0.280 Acres
Acres 0.28
Lot Dimensions 110' x 120'
Property Description
Huge lot in the quiet town of Bashaw. This 2 bedroom and 1 bathroom bungalow is perfect for downsizing or 1st-time home buyers. There is hardwood flooring in the living room and both bedrooms. The open-concept kitchen with a pantry and lots of counter space has a new 2023 gas stove that will require the natural gas line to be hooked up. The living room allows an abundance of natural light to enter the room and the primary bedroom has a walk-in closet. You can access the back-covered porch through the large laundry/mudroom. The unfinished basement has room for storage and easy access to the HWT and the natural gas furnace. The covered back porch is 12' x 6' and the attached carport has room for one vehicle. There is a single detached garage with a cement floor. The 12' x 20' shed is used for storage and has a dirt floor. This partially fenced large lot measuring 100' x 120' has beautiful trees and shrubs. The shingles on the house were replaced in 2022. and HWT was replaced in 2018. Bashaw is a great place to live, has a K-grade 12 school, and is minutes away from Buffalo Lake ( Alberta's largest lake south of Edmonton ).
Location
Province AB
County Camrose County
Zoning R2
Direction SE
Rooms
Basement Full, Unfinished
Interior
Interior Features Laminate Counters, No Smoking Home, Pantry, Storage, Vinyl Windows, Walk-In Closet(s)
Heating Forced Air
Cooling None
Flooring Hardwood, Laminate
Appliance Dishwasher, Gas Stove, Microwave, Refrigerator, Washer/Dryer
Laundry Main Level
Exterior
Parking Features Off Street, Single Garage Attached
Garage Spaces 1.0
Carport Spaces 1
Garage Description Off Street, Single Garage Attached
Fence Partial
Community Features Playground, Schools Nearby, Shopping Nearby, Street Lights, Tennis Court(s), Walking/Bike Paths
Roof Type Asphalt Shingle
Porch Rear Porch
Exposure SE
Building
Lot Description Back Lane, Back Yard, Corner Lot, Fruit Trees/Shrub(s), Few Trees, Front Yard, Gentle Sloping, No Neighbours Behind, Square Shaped Lot
Building Description Stucco,Wood Frame, 12' x 20' storage shed
Foundation ICF Block
Architectural Style Acreage with Residence, Bungalow
Level or Stories One
Structure Type Stucco,Wood Frame
Others
Restrictions None Known
Tax ID 57370023
Ownership Private
Read Less



