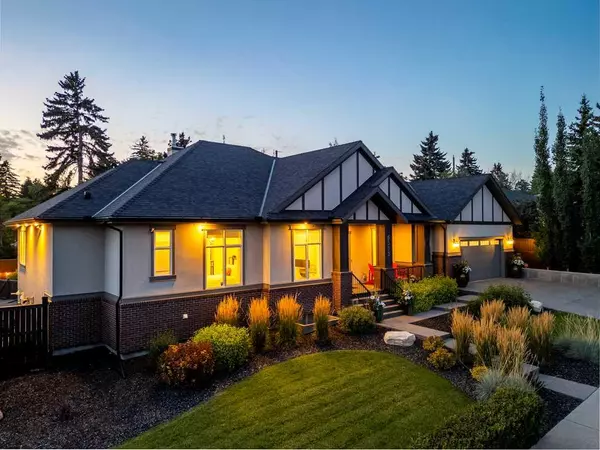For more information regarding the value of a property, please contact us for a free consultation.
5303 Thornbriar RD NW Calgary, AB T2K 2X7
Want to know what your home might be worth? Contact us for a FREE valuation!

Our team is ready to help you sell your home for the highest possible price ASAP
Key Details
Sold Price $1,900,000
Property Type Single Family Home
Sub Type Detached
Listing Status Sold
Purchase Type For Sale
Square Footage 2,606 sqft
Price per Sqft $729
Subdivision Thorncliffe
MLS® Listing ID A2163294
Sold Date 09/16/24
Style Bungalow
Bedrooms 4
Full Baths 3
Half Baths 2
Originating Board Calgary
Year Built 2018
Annual Tax Amount $9,534
Tax Year 2024
Lot Size 10,764 Sqft
Acres 0.25
Property Description
This exceptional custom-built bungalow, crafted by renowned builder Adrien Maillot and completed in 2019, is nestled on a generous 0.25-acre corner lot in the tranquil community of Thorncliffe. Offering a total of 5,049 sq ft of thoughtfully designed living space, the home features an open and inviting layout that combines elegance with functionality. The main level, spanning 2,606 sq ft, boasts soaring 10 ft ceilings and includes two spacious bedrooms, each with its own ensuite bath, a naturally lit office, a powder room and a mudroom equipped with closet organizers. The spa like master ensuite has in-floor heating, dual vanities, steam shower and a Bain Ultra geyser tub. The living room is highlighted by a striking Montigo gas fireplace with a brick wall feature, complemented by built-in storage and sliding patio doors that fill the space with natural light.
At the heart of the home is the gourmet kitchen, featuring a large Caesarstone quartz island, custom cabinetry, a massive pantry and top-of-the-line appliances, including a 48” Subzero refrigerator, a Wolf 6-burner gas range with griddle, double ovens, a 54” pro wall hood and fan blower and a Miele dishwasher. A cozy dining area with a shiplap ceiling opens onto the expansive back deck.
The fully finished lower level extends the living space by 2,443 sq ft, with 9 ft ceilings, in-floor heating throughout, and an inviting bar and entertainment area complete with a Napoleon gas fireplace. This level also offers two additional large bedrooms with walk-in closets and ample natural light, a shared Jack-and-Jill bathroom, a well-equipped gym (which can be converted into a fifth bedroom), a powder room and a recreation room, providing endless possibilities for family living and entertaining.
The property's exterior is equally impressive, with meticulously landscaped grounds, mature trees, extensive greenery creating a private oasis and a 7 zone automatic underground irrigation system. Outdoor spaces include a stamped concrete patio with natural gas connections, a covered Trex composite deck, a gazebo, and an RV pad with gated alley access and an RV electrical outlet.
Practicality meets luxury with a 4-car tandem heated garage featuring in-floor heating, a large sink, and ample storage—ideal for car enthusiasts or hobbyists. Additional features such as a state-of-the-art security system, central vacuum system, smart lighting, high-efficiency HVAC systems, and triple-glazed windows ensure modern comfort and peace of mind.
Located in a quiet neighborhood known for wide streets, low traffic, and ample street parking, the home is just minutes from downtown Calgary, the University of Calgary, and the airport, with easy access to major routes in all directions. The neighborhood offers numerous amenities, including grocery stores, popular restaurants, parks such as Nose Hill and Confederation, and convenient paved pathway access, perfect for outdoor enthusiasts.
Location
Province AB
County Calgary
Area Cal Zone N
Zoning R-C1
Direction SE
Rooms
Other Rooms 1
Basement Finished, Full
Interior
Interior Features Bookcases, Built-in Features, Central Vacuum, Closet Organizers, Double Vanity, High Ceilings, Kitchen Island, Open Floorplan, Pantry, Quartz Counters, Soaking Tub, Steam Room, Walk-In Closet(s), Wet Bar
Heating Forced Air
Cooling Central Air
Flooring Carpet, Ceramic Tile, Vinyl Plank
Fireplaces Number 2
Fireplaces Type Gas
Appliance Bar Fridge, Central Air Conditioner, Dishwasher, Garage Control(s), Garburator, Gas Stove, Microwave, Range Hood, Refrigerator, Warming Drawer, Washer/Dryer, Water Softener, Window Coverings
Laundry Main Level
Exterior
Parking Features Driveway, Heated Garage, Insulated, Oversized, Plug-In, Quad or More Attached, RV Access/Parking, RV Gated, Tandem
Garage Spaces 4.0
Garage Description Driveway, Heated Garage, Insulated, Oversized, Plug-In, Quad or More Attached, RV Access/Parking, RV Gated, Tandem
Fence Fenced
Community Features Park, Playground, Schools Nearby, Shopping Nearby, Street Lights
Roof Type Asphalt Shingle
Porch Deck, Patio, Porch
Lot Frontage 139.84
Total Parking Spaces 6
Building
Lot Description Back Yard, Corner Lot, Gazebo, Landscaped, Many Trees, Street Lighting, Underground Sprinklers, Yard Lights, Treed
Foundation Poured Concrete
Architectural Style Bungalow
Level or Stories One
Structure Type Wood Frame
Others
Restrictions None Known
Tax ID 91344756
Ownership Private
Read Less



