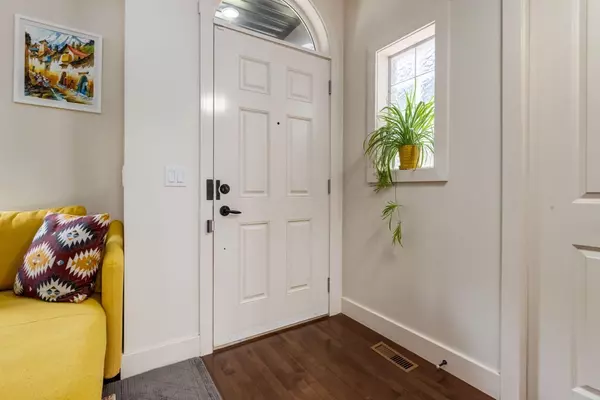For more information regarding the value of a property, please contact us for a free consultation.
1203 18 AVE NW Calgary, AB T2M 0W3
Want to know what your home might be worth? Contact us for a FREE valuation!

Our team is ready to help you sell your home for the highest possible price ASAP
Key Details
Sold Price $825,000
Property Type Single Family Home
Sub Type Detached
Listing Status Sold
Purchase Type For Sale
Square Footage 1,723 sqft
Price per Sqft $478
Subdivision Capitol Hill
MLS® Listing ID A2156228
Sold Date 09/17/24
Style 2 Storey
Bedrooms 3
Full Baths 2
Half Baths 1
Originating Board Calgary
Year Built 2006
Annual Tax Amount $5,062
Tax Year 2024
Lot Size 2,992 Sqft
Acres 0.07
Property Description
NEW PRICE - LIKELY WON"T LAST LONG NOW. Your dream home awaits! Location, convenience, style and high end finishes check off all the boxes you can imagine! Located in the inner city, this home is just minutes from Kensington, SAIT, transit, parks, amenities, and a 10 minute downtown commute. Walking up you will be impressed by the beautiful brick facade, mature greenery and curb appeal. Entering the home you are greeted by a bright living room, large windows and stunning fireplace with slate detail. Hardwood flooring flows through the entire home. Down the hall you make your way past a 2 piece bath and into the large open space with your kitchen, dining and family room. The kitchen is an entertainers dream with high end appliances, raised eating bar and centre island, granite counters and stunning slate backsplash. The layout provides ease to enjoy company while you prepare meals and socialize. The family room is bright and open with large windows and double doors leading to your paved and south facing backyard. A double detached garage makes parking and storage a breeze. Moving upstairs to the second floor, you will find 3 bedrooms including the master suite complete with vaulted ceilings, 4 piece spa-like ensuite and walk in closet. Down the hall is a open space that could be used as an office or play area. Another 4-piece bathroom and 2 large bedrooms complete the second floor. You also have the ability to complete the full unfinished basement to your specifications. A new roof was completed in 2022. This home is a dream that you need to see for yourself! Contact your realtor and book your showing today!
Location
Province AB
County Calgary
Area Cal Zone Cc
Zoning R-C2
Direction S
Rooms
Other Rooms 1
Basement Full, Unfinished
Interior
Interior Features Breakfast Bar, Granite Counters, High Ceilings, Kitchen Island, Open Floorplan, Pantry, Storage, Walk-In Closet(s)
Heating Forced Air, Natural Gas
Cooling Central Air
Flooring Hardwood, Slate
Fireplaces Number 1
Fireplaces Type Dining Room, Gas
Appliance Dishwasher, Dryer, Garage Control(s), Microwave, Refrigerator, Stove(s), Washer, Window Coverings
Laundry In Basement
Exterior
Parking Features Double Garage Detached
Garage Spaces 2.0
Garage Description Double Garage Detached
Fence Fenced
Community Features Golf, Park, Playground, Pool, Schools Nearby, Shopping Nearby
Roof Type Asphalt Shingle
Porch Patio
Lot Frontage 24.97
Total Parking Spaces 2
Building
Lot Description Landscaped, Rectangular Lot
Foundation Poured Concrete
Architectural Style 2 Storey
Level or Stories Two
Structure Type Stone,Stucco,Wood Frame
Others
Restrictions None Known
Tax ID 91581215
Ownership Private
Read Less



