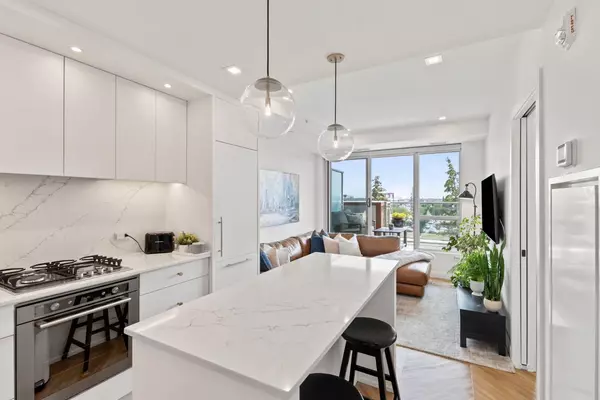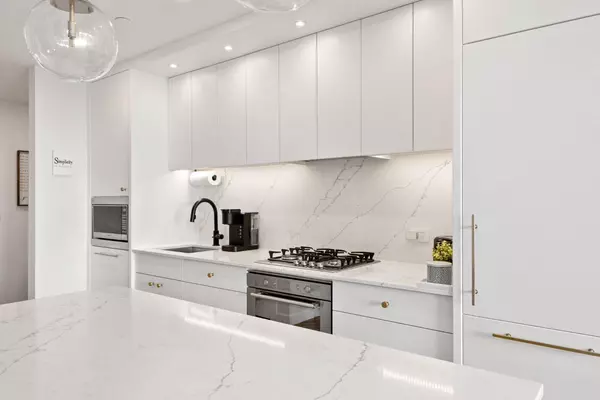For more information regarding the value of a property, please contact us for a free consultation.
8505 Broadcast AVE SW #216 Calgary, AB T3H 6B5
Want to know what your home might be worth? Contact us for a FREE valuation!

Our team is ready to help you sell your home for the highest possible price ASAP
Key Details
Sold Price $315,000
Property Type Condo
Sub Type Apartment
Listing Status Sold
Purchase Type For Sale
Square Footage 472 sqft
Price per Sqft $667
Subdivision West Springs
MLS® Listing ID A2153720
Sold Date 09/17/24
Style Apartment
Bedrooms 1
Full Baths 1
Condo Fees $279/mo
Originating Board Calgary
Year Built 2019
Annual Tax Amount $2,056
Tax Year 2024
Property Description
Welcome to Unit 216 - 8505 Broadcast Avenue SW in the "Gateway" by Truman located in the desirable WEST DISTRICT. The "Gateway" is defined as one of Calgary's most sought after buildings and is surrounded by A-CLASS amenities. (F45 Fitness, Deville Coffee, Blanco, UNA, Mercato West and much more!) Amazing walkability to all necessary amenities, adjacent access to Stony Trail, an easy 20 minute commute to the downtown Core and a quick 50 minute escape West to Canmore make this a sought-after location.
This condo has a beautiful design aesthetic. Its high-end finishes include 9ft ceilings, floor to ceiling windows, chevron luxury wide plank flooring, brushed gold hardware and quartz countertops in the streamlined modern kitchen, elegant bathroom and functional office nook. Additionally it has LED square pot lights, high end stainless steel appliances, including a gas range, a panelled fridge and dishwasher. The soft-close drawers, full-height backsplash, custom closets/cabinets, designer window coverings and modern light fixtures add beauty and ease. It also boasts a Large* (200 sq ft) covered SW facing patio that offers mountain views, with full exposure sunrise to sundown.
Conveniently located on the second floor 216 is just down the hall from the OWNERS LOUNGE" - The perfect spot for entertaining large groups: with access to a Large private patio, 3 TV'S, office space, bathroom, wet bar & more!
The Large* titled parking stall is located in the secure underground parkade.
The community also features a 9-acre "Central Park" which will include an outdoor amphitheatre, a reflecting pool, ice skating in the winter, summertime farmer’s markets with art, music, food and community festivals. Close to schools, parks, playgrounds, bike trails & walking paths + all the amenities of Aspen/West Springs.
Whether you are a first time home owner, young professional, investor, or retiree you are sure to love this condo and location.
Location
Province AB
County Calgary
Area Cal Zone W
Zoning DC
Direction SW
Interior
Interior Features Built-in Features, Kitchen Island, Pantry, Quartz Counters, Recessed Lighting
Heating Central, Natural Gas
Cooling Central Air, Full, Sep. HVAC Units
Flooring Tile, Vinyl Plank
Appliance Built-In Freezer, Built-In Gas Range, Built-In Oven, Built-In Refrigerator, Dishwasher, Garage Control(s), Microwave, Washer/Dryer, Window Coverings
Laundry In Unit
Exterior
Parking Features Covered, Guest, Heated Garage, On Street, Secured, Titled, Underground
Garage Description Covered, Guest, Heated Garage, On Street, Secured, Titled, Underground
Community Features Park, Playground, Schools Nearby, Shopping Nearby, Sidewalks, Street Lights, Tennis Court(s), Walking/Bike Paths
Amenities Available Elevator(s), Parking, Party Room, Recreation Room, Secured Parking, Snow Removal, Storage, Trash
Roof Type Flat
Porch Balcony(s)
Exposure SW
Total Parking Spaces 1
Building
Story 8
Foundation Poured Concrete
Architectural Style Apartment
Level or Stories Single Level Unit
Structure Type Concrete
Others
HOA Fee Include Amenities of HOA/Condo,Common Area Maintenance,Gas,Heat,Insurance,Parking,Professional Management,Reserve Fund Contributions,Security,Sewer,Snow Removal,Trash,Water
Restrictions None Known
Ownership Private
Pets Allowed Yes
Read Less
GET MORE INFORMATION




