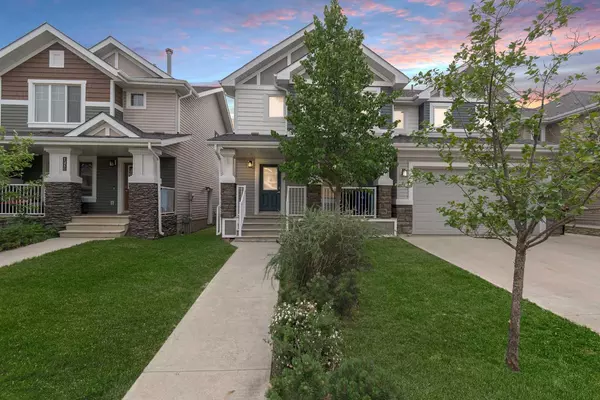For more information regarding the value of a property, please contact us for a free consultation.
149 Callen DR Fort Mcmurray, AB T9K 0X9
Want to know what your home might be worth? Contact us for a FREE valuation!

Our team is ready to help you sell your home for the highest possible price ASAP
Key Details
Sold Price $390,000
Property Type Single Family Home
Sub Type Semi Detached (Half Duplex)
Listing Status Sold
Purchase Type For Sale
Square Footage 1,391 sqft
Price per Sqft $280
Subdivision Parsons North
MLS® Listing ID A2152163
Sold Date 09/17/24
Style 2 Storey,Side by Side
Bedrooms 3
Full Baths 2
Half Baths 1
Originating Board Fort McMurray
Year Built 2013
Annual Tax Amount $1,977
Tax Year 2024
Lot Size 2,749 Sqft
Acres 0.06
Property Description
Welcome to 149 Callen Drive: This stunning semi-detached home in the highly sought-after and newer neighbourhood of Parsons North offers three bedrooms, 2.5 bathrooms and a fully fenced yard, ready for immediate possession. As you step inside, you'll be welcomed by an open-concept living space, where a cozy living room with a natural gas fireplace invites relaxation. Fresh neutral paint (2024) covers the walls, seamlessly flowing into the spacious dining room and kitchen. The kitchen boasts a large peninsula perfect for entertaining, off-white cupboards, granite countertops, and stainless steel appliances. A conveniently located 2pc powder room off the kitchen leads to the backyard entrance. Here, you'll discover a private deck with a gas line for your BBQ or fire pit and a fully fenced, newly resodded backyard ideal for outdoor enjoyment. Upstairs, brand new plush carpet guides you to a versatile den, perfect for an office or play space, along with three generous bedrooms. The primary suite features a 4pc ensuite, a 4pc main bathroom, and upstairs laundry for added convenience. With its separate entrance, the basement awaits your finishing touches to suit your needs. Additional features include Central air conditioning, all-new smoke and CO2 detectors, and a freshly cleaned furnace and ducts for your peace of mind. This home has just been professionally cleaned and is in immaculate condition – don't miss the opportunity to make it yours! Get in touch today for more information or to schedule a private viewing. (Adding virtual unattached goods (chattels) of realistic size to property photos to give perspective on room dimensions.)
Location
Province AB
County Wood Buffalo
Area Fm Nw
Zoning ND
Direction N
Rooms
Other Rooms 1
Basement Separate/Exterior Entry, See Remarks, Unfinished
Interior
Interior Features Granite Counters, Open Floorplan, See Remarks, Separate Entrance, Vinyl Windows
Heating Forced Air
Cooling Central Air
Flooring Carpet, Laminate
Fireplaces Number 1
Fireplaces Type Gas
Appliance Central Air Conditioner, Dishwasher, Dryer, Microwave Hood Fan, Oven, Refrigerator, Stove(s), Washer, Window Coverings
Laundry Upper Level
Exterior
Parking Features Parking Pad
Garage Description Parking Pad
Fence Fenced
Community Features Playground, Schools Nearby, Sidewalks, Street Lights, Walking/Bike Paths
Roof Type Asphalt Shingle
Porch Deck, Front Porch
Lot Frontage 24.02
Total Parking Spaces 2
Building
Lot Description Back Yard, Low Maintenance Landscape
Foundation Poured Concrete
Architectural Style 2 Storey, Side by Side
Level or Stories Two
Structure Type Vinyl Siding,Wood Frame
Others
Restrictions None Known
Tax ID 91988009
Ownership Private
Read Less
GET MORE INFORMATION




