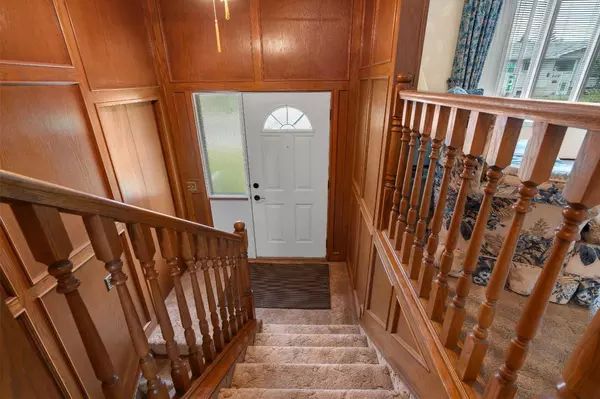For more information regarding the value of a property, please contact us for a free consultation.
815 Maidstone DR NE Calgary, AB T2A 4B9
Want to know what your home might be worth? Contact us for a FREE valuation!

Our team is ready to help you sell your home for the highest possible price ASAP
Key Details
Sold Price $565,000
Property Type Single Family Home
Sub Type Detached
Listing Status Sold
Purchase Type For Sale
Square Footage 1,135 sqft
Price per Sqft $497
Subdivision Marlborough Park
MLS® Listing ID A2161811
Sold Date 09/17/24
Style Bi-Level
Bedrooms 4
Full Baths 2
Originating Board Calgary
Year Built 1973
Annual Tax Amount $3,012
Tax Year 2024
Lot Size 5,575 Sqft
Acres 0.13
Property Description
Welcome to 815 Maidstone Drive NE. This inviting 4-bedroom, 2-bathroom homel nestled in a serene setting, backing onto beautiful green space. Perfectly designed for both comfort and convenience, this home offers a blend of modern upgrades and timeless charm. On the main floor, you'll find two generously sized bedrooms and an open living area. The living room features a cozy wood-burning fireplace, ideal for chilly evenings, and large picture windows that flood the space with natural light, creating a warm, welcoming atmosphere. The updated laminate flooring throughout the main living spaces adds a fresh, contemporary feel to the home. The fully finished basement is perfect for recreation and relaxation. It includes two additional bedrooms, a second bathroom,(recently renovated), and a large recreation room complete with a gas fireplace—ideal for family gatherings or movie nights. Recent upgrades, including a new furnace installed in 2022 and many newer windows, ensure that the home is energy-efficient and comfortable all year round. Outside, the stucco exterior and a new roof (installed in 2012) add to the home's curb appeal. The double garage features an oversized overhead door, providing ample space for vehicles and storage. Additionally, there's extra parking available beside the garage, offering convenience for guests or additional vehicles. Peaceful location backing onto lush green space and walking distance to Dr. Gladys McKelvie Egbert School.
Location
Province AB
County Calgary
Area Cal Zone Ne
Zoning R-C1
Direction W
Rooms
Basement Finished, Full
Interior
Interior Features Storage
Heating Forced Air, Natural Gas
Cooling None
Flooring Carpet, Laminate, Tile
Fireplaces Number 2
Fireplaces Type Gas, Wood Burning
Appliance Dishwasher, Dryer, Electric Stove, Microwave, Range Hood, Refrigerator, Washer, Window Coverings
Laundry In Basement
Exterior
Parking Features Double Garage Detached
Garage Spaces 2.0
Garage Description Double Garage Detached
Fence Fenced
Community Features Park, Playground, Schools Nearby, Shopping Nearby
Roof Type Asphalt Shingle
Porch Deck
Lot Frontage 50.76
Total Parking Spaces 4
Building
Lot Description Back Lane, Back Yard, Backs on to Park/Green Space
Foundation Poured Concrete
Architectural Style Bi-Level
Level or Stories One
Structure Type Brick,Stucco,Wood Frame
Others
Restrictions None Known
Ownership Private
Read Less
GET MORE INFORMATION




