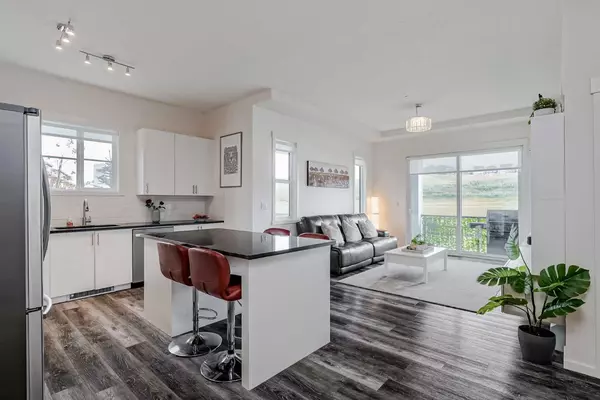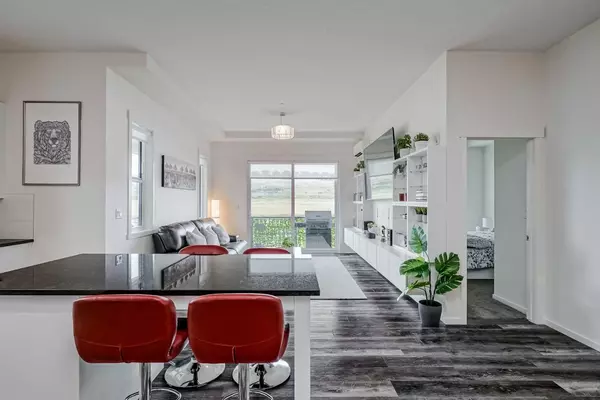For more information regarding the value of a property, please contact us for a free consultation.
15 Sage Meadows LNDG NW #4013 Calgary, AB T3P1E5
Want to know what your home might be worth? Contact us for a FREE valuation!

Our team is ready to help you sell your home for the highest possible price ASAP
Key Details
Sold Price $450,000
Property Type Condo
Sub Type Apartment
Listing Status Sold
Purchase Type For Sale
Square Footage 1,001 sqft
Price per Sqft $449
Subdivision Sage Hill
MLS® Listing ID A2159127
Sold Date 09/17/24
Style Low-Rise(1-4)
Bedrooms 2
Full Baths 2
Condo Fees $440/mo
Originating Board Calgary
Year Built 2022
Annual Tax Amount $2,542
Tax Year 2024
Property Description
Discover an exceptional opportunity to claim ownership of a stunning CORNER UNIT apartment nestled within the vibrant community of Sage Hill. This residence boasts over 1000 sq/ft of meticulously crafted living space, featuring lofty 10-FOOT ceilings and an array of premium upgrades. Enter through a welcoming foyer adorned with exquisite vinyl plank flooring, enhanced by upgraded lighting fixtures and contemporary colors. The seamless flow leads you into a spacious living area where the kitchen, dining, and entertainment spaces seamlessly connect, ideal for hosting gatherings with loved ones. The kitchen is a culinary enthusiast's dream, appointed with sleek white shaker cabinets, complemented by a stylish tile backsplash, QUARTZ countertops, and stainless-steel appliances. Ample storage is provided by lots of cabinents and expansive island, perfect for meal preparation. The living room is bathed in natural light by sliding doors that open onto an expansive outdoor patio, creating a seamless indoor-outdoor living experience. Situated in a PRIME LOCATION, this property backs onto lush greenspace with breathtaking views of the natural ravine. Imagine waking up to the tranquil sounds of nature and sipping your morning coffee on the massive patio, complete with a convenient gas line for effortless outdoor entertaining. Designed for optimal privacy, the bedrooms are strategically positioned on opposite ends of the property. The primary bedroom offers a retreat-like ambiance, featuring a spacious walk-through closet and an ensuite bath adorned with a double vanity and a stand-up shower. Bid farewell to parking concerns with the inclusion of not one, but 2 UNDERGROUND TITLED PARKING spaces. Ample storage ensures a clutter-free living environment, accommodating all your belongings with ease. This home also boasts a convenient perk: it shares a level with the parkade, eliminating the need for stairs or elevators. Additionally, its ground-floor location grants private access via a spacious patio. The unit also boasts exceptionally high internet speeds, with a wide selection of providers to choose from. Experience the pinnacle of modern living seamlessly intertwined with the serenity of nature in the esteemed Sage Hill community. Don't let this rare opportunity pass you by.
Location
Province AB
County Calgary
Area Cal Zone N
Zoning M-2
Direction E
Rooms
Other Rooms 1
Interior
Interior Features Closet Organizers, Double Vanity, High Ceilings, Kitchen Island, No Smoking Home, Open Floorplan, Recessed Lighting, Vinyl Windows
Heating Forced Air
Cooling Central Air
Flooring Carpet, Ceramic Tile, Vinyl
Appliance Central Air Conditioner, Dishwasher, Dryer, Electric Stove, Microwave, Refrigerator, Washer, Window Coverings
Laundry In Unit, Laundry Room
Exterior
Parking Features Secured, Titled, Underground
Garage Description Secured, Titled, Underground
Community Features Park, Playground, Schools Nearby, Shopping Nearby, Sidewalks, Street Lights, Tennis Court(s), Walking/Bike Paths
Amenities Available Snow Removal, Trash, Visitor Parking
Roof Type Asphalt Shingle
Porch Patio
Exposure E
Total Parking Spaces 2
Building
Story 4
Foundation Poured Concrete
Architectural Style Low-Rise(1-4)
Level or Stories Single Level Unit
Structure Type Vinyl Siding,Wood Frame
Others
HOA Fee Include Common Area Maintenance,Heat,Insurance,Professional Management,Reserve Fund Contributions,Sewer,Snow Removal,Trash,Water
Restrictions Pet Restrictions or Board approval Required
Ownership Private
Pets Allowed Restrictions, Yes
Read Less
GET MORE INFORMATION




