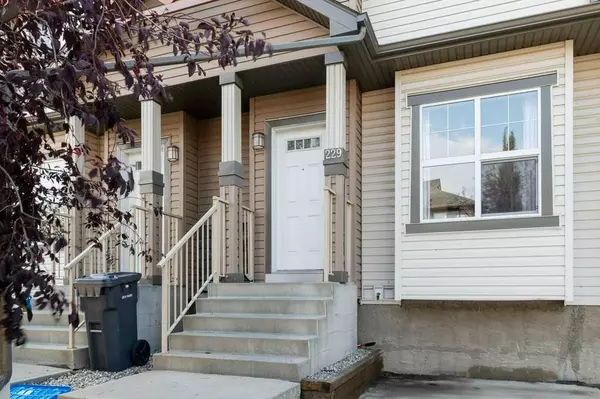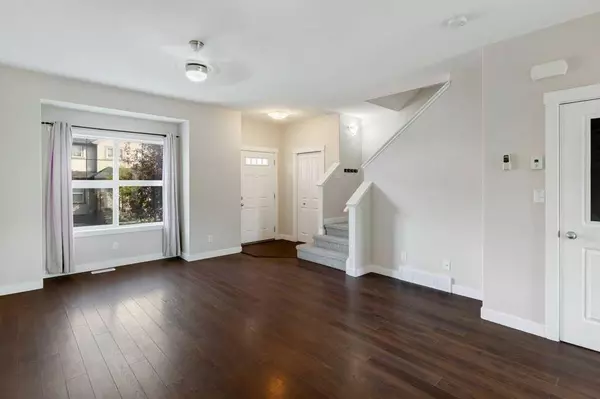For more information regarding the value of a property, please contact us for a free consultation.
229 Ranch Ridge Meadow Strathmore, AB T1P 0A9
Want to know what your home might be worth? Contact us for a FREE valuation!

Our team is ready to help you sell your home for the highest possible price ASAP
Key Details
Sold Price $305,000
Property Type Townhouse
Sub Type Row/Townhouse
Listing Status Sold
Purchase Type For Sale
Square Footage 1,030 sqft
Price per Sqft $296
Subdivision The Ranch_Strathmore
MLS® Listing ID A2164998
Sold Date 09/18/24
Style 2 Storey
Bedrooms 3
Full Baths 1
Half Baths 1
Condo Fees $340
Originating Board Calgary
Year Built 2010
Annual Tax Amount $1,854
Tax Year 2024
Lot Size 1,434 Sqft
Acres 0.03
Property Description
Welcome to your ideal move-in ready home! Freshly painted, brand new carpet, & SUPER CLEAN! This charming 3-bedroom townhome is nestled in The Ranch, a thriving, pedestrian-friendly community filled with amenities. The main floor features an open-concept layout with 9-foot ceilings, a 'U'-shaped kitchen with a raised eating bar. The well-lit dining area grants access to a rear concrete patio - perfect for enjoying sunny days and firing up the BBQ. A convenient half-bath adds practicality to this level. At the upper level, you'll discover a spacious primary bedroom complete with a walk-in closet with gorgeous & practical organizers. Two additional bedrooms share a delightful 4-piece bathroom. The lower level includes your laundry area and is complete with rough-ins for a future bathroom. The lower level is partially developed with framing in place - ready for drywall. Pet lovers will be delighted to know that furry family members are welcome with approval. Your assigned parking stall is conveniently located right outside your door PLUS an additional parking stall, which is located very near to the unit, is available on an annual lease basis. This home's location is a dream, with schools, shopping, playgrounds, restaurants, Kinsmen Park, and town amenities all within easy reach. Say goodbye to lawn care and snow shovelling – easy living awaits you here. Don't miss the opportunity to make this your new home. Quick possession a possibility too! Schedule your showing today!
Location
Province AB
County Wheatland County
Zoning R2X
Direction N
Rooms
Basement Full, Partially Finished
Interior
Interior Features Bathroom Rough-in, Breakfast Bar, Closet Organizers, No Smoking Home
Heating Forced Air
Cooling None
Flooring Carpet, Wood
Appliance Dishwasher, Dryer, Electric Stove, Refrigerator, Washer
Laundry In Basement
Exterior
Parking Features Assigned, Parking Pad, Stall
Garage Description Assigned, Parking Pad, Stall
Fence Partial
Community Features Playground, Schools Nearby, Shopping Nearby, Street Lights
Amenities Available Parking, Playground, Visitor Parking
Roof Type Asphalt Shingle
Porch Deck
Lot Frontage 18.01
Total Parking Spaces 2
Building
Lot Description Low Maintenance Landscape
Foundation Poured Concrete
Architectural Style 2 Storey
Level or Stories Two
Structure Type Brick,Vinyl Siding,Wood Frame
Others
HOA Fee Include Common Area Maintenance,Insurance,Maintenance Grounds,Professional Management,Reserve Fund Contributions,Snow Removal
Restrictions Utility Right Of Way
Tax ID 92461892
Ownership Private
Pets Allowed Restrictions
Read Less
GET MORE INFORMATION




