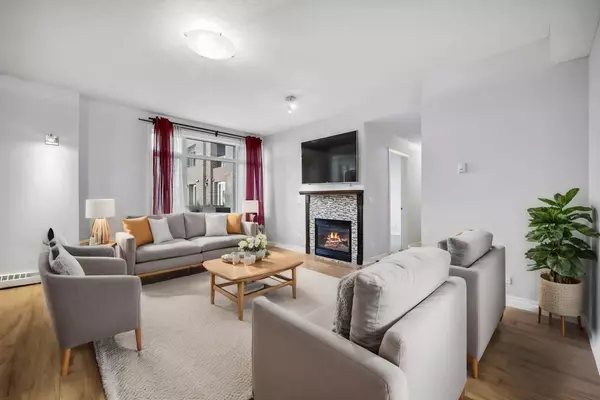For more information regarding the value of a property, please contact us for a free consultation.
990 Centre AVE NE #104 Calgary, AB T2E 2M9
Want to know what your home might be worth? Contact us for a FREE valuation!

Our team is ready to help you sell your home for the highest possible price ASAP
Key Details
Sold Price $354,000
Property Type Condo
Sub Type Apartment
Listing Status Sold
Purchase Type For Sale
Square Footage 924 sqft
Price per Sqft $383
Subdivision Bridgeland/Riverside
MLS® Listing ID A2142504
Sold Date 09/18/24
Style High-Rise (5+)
Bedrooms 2
Full Baths 1
Half Baths 1
Condo Fees $759/mo
Originating Board Calgary
Year Built 2006
Annual Tax Amount $2,179
Tax Year 2024
Property Description
Welcome to this spacious 2-bedroom, 2-bathroom condo in the heart of Bridgeland, offering 925 sq ft of living space! Enjoy a prime location with excellent walkability, public transportation, parks, bike paths, top dining, entertainment options, and modern amenities. Upon entry, you'll be greeted by 9-foot ceilings and an open-concept floor plan, creating a bright and airy atmosphere. The functional kitchen features ample counter space, a large breakfast bar, a separate storage pantry, and a laundry area. The living and dining spaces are perfect for hosting guests, while the primary bedroom boasts natural light, a walk-in closet, and a 4-piece ensuite. Upgrades include laminate flooring, a cozy fireplace, and a private balcony overlooking the inner courtyard. Additional highlights are a spacious second bedroom, A/C, a separate storage unit, and a titled underground parking spot in a secure parkade with visitor parking, bike storage, and a car wash. Seize the opportunity to own a piece of urban charm in one of Calgary's top-rated communities!
Location
Province AB
County Calgary
Area Cal Zone Cc
Zoning DC (pre 1P2007)
Direction S
Rooms
Other Rooms 1
Interior
Interior Features Breakfast Bar, Open Floorplan, Walk-In Closet(s)
Heating Baseboard
Cooling Wall Unit(s)
Flooring Wood
Fireplaces Number 1
Fireplaces Type Gas, Mantle, Tile
Appliance Dishwasher, Dryer, Electric Range, Microwave, Refrigerator, Washer
Laundry Laundry Room
Exterior
Parking Features Heated Garage, Parkade, Titled
Garage Description Heated Garage, Parkade, Titled
Community Features Park, Playground, Schools Nearby, Shopping Nearby, Sidewalks, Street Lights, Walking/Bike Paths
Amenities Available Bicycle Storage, Car Wash, Visitor Parking
Porch Balcony(s)
Exposure N
Total Parking Spaces 1
Building
Story 5
Architectural Style High-Rise (5+)
Level or Stories Single Level Unit
Structure Type Brick,Concrete,Stucco
Others
HOA Fee Include Common Area Maintenance,Insurance,Professional Management,Reserve Fund Contributions,Snow Removal,Trash
Restrictions Pet Restrictions or Board approval Required
Ownership Private
Pets Allowed Restrictions, Cats OK, Dogs OK
Read Less



