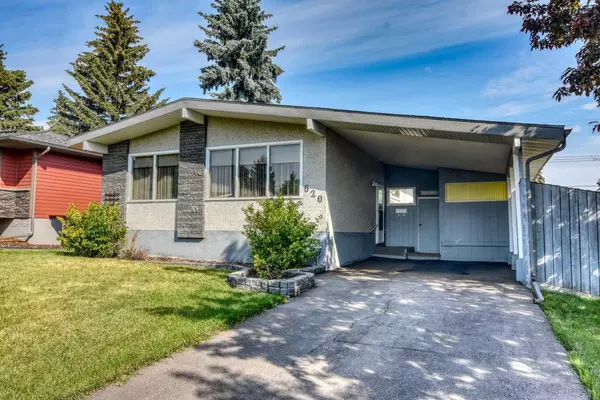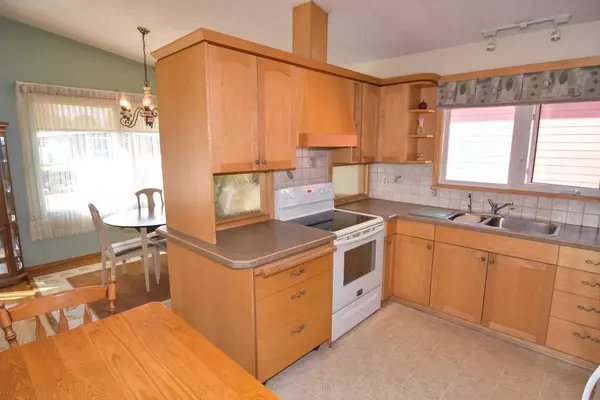For more information regarding the value of a property, please contact us for a free consultation.
620 104 AVE SW Calgary, AB T2W 0A3
Want to know what your home might be worth? Contact us for a FREE valuation!

Our team is ready to help you sell your home for the highest possible price ASAP
Key Details
Sold Price $577,000
Property Type Single Family Home
Sub Type Detached
Listing Status Sold
Purchase Type For Sale
Square Footage 1,035 sqft
Price per Sqft $557
Subdivision Southwood
MLS® Listing ID A2157175
Sold Date 09/18/24
Style Bungalow
Bedrooms 3
Full Baths 2
Originating Board Calgary
Year Built 1964
Annual Tax Amount $2,779
Tax Year 2024
Lot Size 5,466 Sqft
Acres 0.13
Lot Dimensions 51 ft x 107 ft
Property Description
Vacant, shows really well. Spotless. Fresh. Quiet location. 10 minute walk to the LRT and Superstore across a park. Hardwood looks new. Pride of ownership here. Ideal for a buyer who wants to apply for an added legal suite for extra income. New zoning coming R-CG. SEPARATE ENTRANCE FOR AN ILLEGAL SUITE. Perfect for friends buying together. 3rd bedroom needs a larger window. 3 pce bath downstairs. Close to a neighbourhood mall with a Tim Hortons.. You can move right in. Nice yard with landscaping. Excellent floor plan. Large carport to keep your car clean. Panda Day Care a few blocks away. Show this affordable home. You won't be disappointed. Note the fantastic price.
Location
Province AB
County Calgary
Area Cal Zone S
Zoning R-C1
Direction S
Rooms
Basement Finished, Full
Interior
Interior Features Storage
Heating Forced Air, Natural Gas
Cooling None
Flooring Hardwood
Fireplaces Number 1
Fireplaces Type Basement, Electric
Appliance Dishwasher, Electric Stove, Refrigerator, Window Coverings
Laundry In Basement
Exterior
Parking Features Carport
Garage Description Carport
Fence Fenced
Community Features Schools Nearby, Shopping Nearby
Roof Type Asphalt Shingle
Porch None
Lot Frontage 51.0
Exposure S
Total Parking Spaces 3
Building
Lot Description Landscaped, Level
Foundation Poured Concrete
Architectural Style Bungalow
Level or Stories One
Structure Type Stucco
Others
Restrictions None Known
Tax ID 91647617
Ownership Private
Read Less



