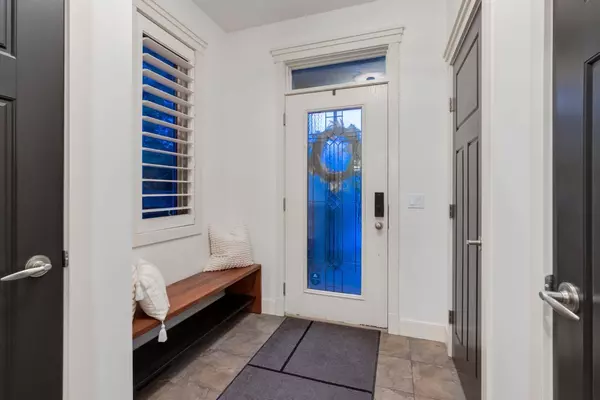For more information regarding the value of a property, please contact us for a free consultation.
3039 27 ST SW Calgary, AB T3E 2G6
Want to know what your home might be worth? Contact us for a FREE valuation!

Our team is ready to help you sell your home for the highest possible price ASAP
Key Details
Sold Price $825,100
Property Type Single Family Home
Sub Type Semi Detached (Half Duplex)
Listing Status Sold
Purchase Type For Sale
Square Footage 1,966 sqft
Price per Sqft $419
Subdivision Killarney/Glengarry
MLS® Listing ID A2157141
Sold Date 09/18/24
Style 2 Storey,Side by Side
Bedrooms 4
Full Baths 3
Half Baths 1
Originating Board Calgary
Year Built 2007
Annual Tax Amount $4,731
Tax Year 2024
Lot Size 3,100 Sqft
Acres 0.07
Property Description
Welcome to this ideal family home in a sought-after pocket of Killarney which is nestled on a tranquil street lined with mature trees. This prime location offers easy access to multiple playgrounds and parks, an outdoor rink, tennis courts and is just blocks from highly rated schools and community favourites like Luke's Drug Mart, Inglewood Pizza, Francesco's Café, Ki Sushi and so much more.
This home has been meticulously maintained and thoughtfully updated, offering exceptional quality at a "too good to be true" price point. The property boasts stunning curb appeal with well-tended front and back gardens all connected with aggregate and stamped concrete walkways and patios.
Timeless style with modern elements, including hand-scraped hardwood floors and amazing amounts of built-ins, cabinetry and storage, all which exceed the standards of new homes, is a rare find. When entering you are greeted by a spacious front foyer featuring three front closets. The main floor includes a formal front dining room adorned with craftsman details, such as crown molding, recessed ceiling, and newer light fixtures. The open-concept kitchen is ideal for hosting and entertaining, featuring a center island, granite countertops, stainless steel appliances, and extensive built-in cabinetry. The living room is warmed by a natural gas fireplace, a wall of built-ins and the rear mudroom. An artistically curved staircase, illuminated by a skylight, serves as a stunning centrepiece of the home. The second floor boasts soaring vaulted ceilings, with three bedrooms, a convenient upper-level laundry room, and a total of two full bathrooms. The primary suite features a bonus area with a luxurious ensuite including a soaker tub. The fully developed basement includes a fourth bedroom with walk-in closet, third full bathroom, and a recreation room with a full entertainment wall including wet bar. Other features include Hunter Douglas blinds throughout, cold room, smart home automation, built-in speakers, and central air conditioning.
The beautifully landscaped west-facing backyard is fully fenced with a private deck, multiple gas hookups for BBQ/fire table connectivity. This outdoor oasis is perfect for enjoying long summer evenings. With a 2-car garage and paved lane, this smart property checks all the boxes.
Location
Province AB
County Calgary
Area Cal Zone Cc
Zoning DC (pre 1P2007)
Direction E
Rooms
Other Rooms 1
Basement Finished, Full
Interior
Interior Features Bar, Built-in Features, Chandelier, Closet Organizers, Double Vanity, Granite Counters, High Ceilings, Kitchen Island, Open Floorplan, Smart Home, Soaking Tub, Storage, Sump Pump(s), Walk-In Closet(s)
Heating Forced Air, Natural Gas
Cooling Central Air
Flooring Carpet, Ceramic Tile, Hardwood
Fireplaces Number 2
Fireplaces Type Basement, Electric, Gas, Living Room, Mantle, Masonry
Appliance Bar Fridge, Central Air Conditioner, Dishwasher, Garage Control(s), Garburator, Gas Stove, Microwave, Range Hood, See Remarks, Washer/Dryer, Window Coverings
Laundry Laundry Room, Upper Level
Exterior
Parking Features Double Garage Detached, Insulated
Garage Spaces 2.0
Garage Description Double Garage Detached, Insulated
Fence Fenced
Community Features None
Roof Type Asphalt Shingle
Porch Deck
Lot Frontage 24.94
Exposure E
Total Parking Spaces 4
Building
Lot Description Back Lane, Back Yard, City Lot, Front Yard, Lawn, Garden, Low Maintenance Landscape, Landscaped, Level
Foundation Poured Concrete
Architectural Style 2 Storey, Side by Side
Level or Stories Two
Structure Type Stone,Stucco
Others
Restrictions None Known
Tax ID 91181615
Ownership Private
Read Less



