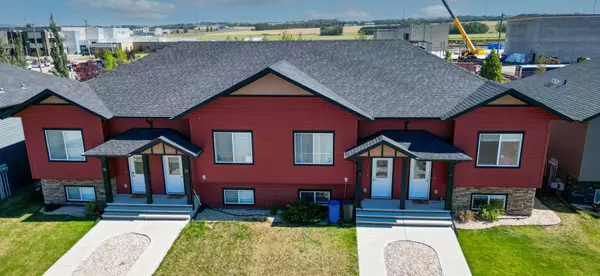For more information regarding the value of a property, please contact us for a free consultation.
34 Hutton PL Penhold, AB T0M 1R0
Want to know what your home might be worth? Contact us for a FREE valuation!

Our team is ready to help you sell your home for the highest possible price ASAP
Key Details
Sold Price $290,000
Property Type Townhouse
Sub Type Row/Townhouse
Listing Status Sold
Purchase Type For Sale
Square Footage 753 sqft
Price per Sqft $385
Subdivision Hawkridge Estates
MLS® Listing ID A2163611
Sold Date 09/19/24
Style Bi-Level
Bedrooms 3
Full Baths 1
Originating Board Central Alberta
Year Built 2017
Annual Tax Amount $2,803
Tax Year 2024
Lot Size 2,462 Sqft
Acres 0.06
Property Description
QUICK POSSESSION IS AVAILABLE! This "turn key" 3 bedroom 2 bathroom townhome is situated on a quiet close in close proximity to the Multi-plex, schools, full service shopping amenities. Unbeatable location and only a 7 minute drive to Red Deer. The upper floor consists of an open kitchen/living room/dining room design. Right off the kitchen is a garden door to the sunny east facing covered deck with additional deck built on ground level, a huge storage shed, a fenced rear yard (white vinyl) and a 2 car parking pad. The balance of the upper floor consists of a full 4 piece bathroom and a bedroom. The lower level has a massive bedroom that could be used as the primary bedroom or a living room/flex room. It also has another bedroom, a full 4 piece bathroom, under stair storage with shelving and a stacked washer dryer. This home is a must see for those wanting a turn key property to live in or rent out. Balance of new home warranty to be transferred to new owner.
Location
Province AB
County Red Deer County
Zoning R3
Direction W
Rooms
Basement Finished, Full
Interior
Interior Features Laminate Counters, Vinyl Windows
Heating High Efficiency, Forced Air, Natural Gas
Cooling None
Flooring Carpet, Laminate
Appliance Dishwasher, Dryer, Microwave Hood Fan, Refrigerator, Stove(s), Washer, Window Coverings
Laundry Electric Dryer Hookup, Laundry Room, Lower Level, Washer Hookup
Exterior
Parking Features Off Street, Parking Pad
Garage Description Off Street, Parking Pad
Fence Fenced
Community Features Playground, Schools Nearby, Shopping Nearby, Sidewalks, Street Lights, Walking/Bike Paths
Utilities Available Electricity Connected, Natural Gas Connected, Sewer Connected, Water Connected
Roof Type Asphalt Shingle
Porch Deck
Lot Frontage 20.0
Total Parking Spaces 2
Building
Lot Description Back Lane, Back Yard, Cul-De-Sac, Lawn, No Neighbours Behind
Foundation Poured Concrete
Water Public
Architectural Style Bi-Level
Level or Stories Bi-Level
Structure Type Mixed
Others
Restrictions None Known
Tax ID 92015727
Ownership Private
Read Less



