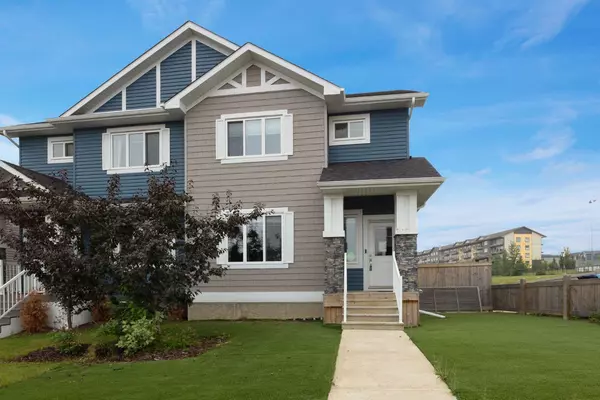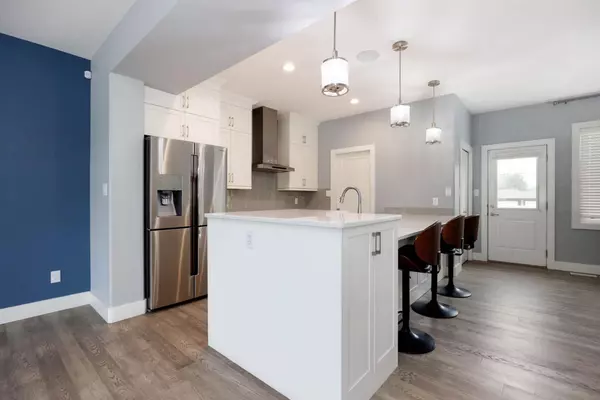For more information regarding the value of a property, please contact us for a free consultation.
307 Prospect DR Fort Mcmurray, AB T9K 0T8
Want to know what your home might be worth? Contact us for a FREE valuation!

Our team is ready to help you sell your home for the highest possible price ASAP
Key Details
Sold Price $411,000
Property Type Single Family Home
Sub Type Semi Detached (Half Duplex)
Listing Status Sold
Purchase Type For Sale
Square Footage 1,549 sqft
Price per Sqft $265
Subdivision Stonecreek
MLS® Listing ID A2159292
Sold Date 09/19/24
Style 2 Storey,Side by Side
Bedrooms 4
Full Baths 3
Half Baths 1
Originating Board Fort McMurray
Year Built 2016
Annual Tax Amount $2,210
Tax Year 2024
Lot Size 3,589 Sqft
Acres 0.08
Property Description
UPGRADES GALORE! Introducing 307 Prospect Drive. This isn't your typical duplex, this home truly stands out from the rest and has any upgrades. Let's start with the amazing kitchen featuring cabinets to the ceiling, quartz countertops, a large pantry and large eat up bar with endless storage on both sides. Wide plank gorgeous engineered hardwood runs throughout the main floor and just off the dining room you have access to your low maintenance backyard with artificial turf that requires no mowing and a double parking pad behind the fenced yard. On the second level you will find the laundry room conveniently located between the bedrooms along with a 4 pc main bathroom, two great sized kid's bedrooms and a large primary bedroom with a modern barn door leading you to your ensuite with a tiled shower. The basement is equipped with a separate entrance, in-floor heating and has an additional bedroom room with its own 4 pc ensuite. Also in the basement is a large rec room with wet bar. This home is located next to a green space and just steps to the park and outdoor rink! Sold as is where is
Location
Province AB
County Wood Buffalo
Area Fm Nw
Zoning R2
Direction N
Rooms
Other Rooms 1
Basement Separate/Exterior Entry, Finished, Full, Suite
Interior
Interior Features See Remarks
Heating Forced Air
Cooling None
Flooring Carpet, Hardwood
Appliance See Remarks
Laundry Upper Level
Exterior
Parking Features None, Parking Pad
Garage Description None, Parking Pad
Fence Fenced
Community Features Schools Nearby, Shopping Nearby, Sidewalks, Street Lights, Walking/Bike Paths
Roof Type Asphalt Shingle
Porch Deck
Lot Frontage 36.52
Total Parking Spaces 3
Building
Lot Description See Remarks
Foundation Poured Concrete
Architectural Style 2 Storey, Side by Side
Level or Stories Two
Structure Type Concrete,Vinyl Siding
Others
Restrictions None Known
Tax ID 91959126
Ownership Bank/Financial Institution Owned
Read Less



