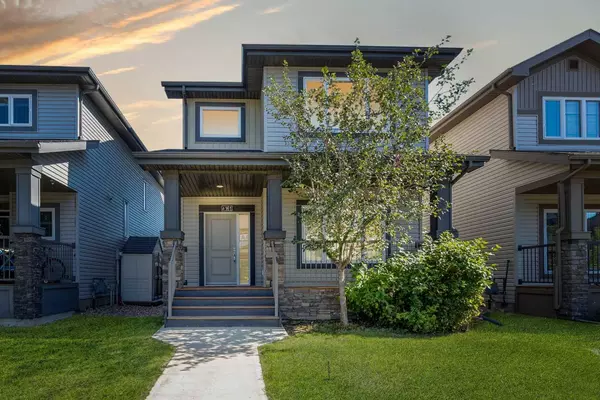For more information regarding the value of a property, please contact us for a free consultation.
161 Chalifour ST Fort Mcmurray, AB T9K 2W9
Want to know what your home might be worth? Contact us for a FREE valuation!

Our team is ready to help you sell your home for the highest possible price ASAP
Key Details
Sold Price $475,000
Property Type Single Family Home
Sub Type Detached
Listing Status Sold
Purchase Type For Sale
Square Footage 1,704 sqft
Price per Sqft $278
Subdivision Parsons North
MLS® Listing ID A2162991
Sold Date 09/19/24
Style 2 Storey
Bedrooms 5
Full Baths 3
Half Baths 1
Originating Board Fort McMurray
Year Built 2014
Annual Tax Amount $2,621
Tax Year 2024
Lot Size 3,493 Sqft
Acres 0.08
Property Description
Welcome to 161 Chalifour Street! This beautiful contemporary home, built in 2014 by the reputable Blackspruce builders, is located in the highly desirable Parson's North neighborhood. With close proximity to schools, scenic walking trails, a splash pad, and parks, this location offers both convenience and charm. As you enter, you are welcomed by a spacious foyer that leads to a front room, perfect for an office, home library, gym, or play space. The main floor boasts 9-foot ceilings, a large mudroom with access to the backyard, a half bath, and a meticulously maintained open-concept living and kitchen area. The kitchen is equipped with stainless steel appliances, a walk-in pantry, ample cupboard space, and beautiful quartz countertops that flow throughout both the main and upper levels. The living and dining area is complemented by a gas fireplace and large windows, creating a naturally bright and open space.Upstairs, you will find a primary bedroom with a walk-in closet and a 5-piece ensuite, complete with a jetted tub and double sinks. Two additional full-sized bedrooms, a full bathroom, and a laundry area complete the upper level. Heading to the lower level, this space offers 9-foot ceilings and includes a legal 2-bedroom suite with in-floor heating, a full bathroom, laundry, and a separate entrance. Don't miss this opportunity to own a modern, well-maintained, and spacious home!
Location
Province AB
County Wood Buffalo
Area Fm Nw
Zoning ND
Direction W
Rooms
Basement Full, Suite
Interior
Interior Features Central Vacuum, Closet Organizers, High Ceilings, Jetted Tub, Kitchen Island, Open Floorplan, Pantry, Quartz Counters, Separate Entrance, Vinyl Windows, Walk-In Closet(s)
Heating In Floor, Forced Air, Natural Gas
Cooling Central Air
Flooring Carpet, Ceramic Tile, Hardwood, Tile
Fireplaces Number 1
Fireplaces Type Gas, Living Room
Appliance Central Air Conditioner, Range Hood, Refrigerator, Stove(s), Washer/Dryer, Window Coverings
Laundry In Basement, Upper Level
Exterior
Parking Features Alley Access, Gravel Driveway, None
Garage Description Alley Access, Gravel Driveway, None
Fence Fenced
Community Features Park, Playground, Schools Nearby, Sidewalks, Street Lights, Walking/Bike Paths
Utilities Available Cable Internet Access, Electricity Available, Natural Gas Available, Garbage Collection, High Speed Internet Available
Roof Type Asphalt Shingle
Porch Deck, Front Porch
Total Parking Spaces 2
Building
Lot Description Back Yard, Front Yard, Landscaped
Foundation Poured Concrete
Architectural Style 2 Storey
Level or Stories Two
Structure Type Stone,Vinyl Siding
Others
Restrictions None Known
Tax ID 91969209
Ownership Estate Trust,Private
Read Less
GET MORE INFORMATION




