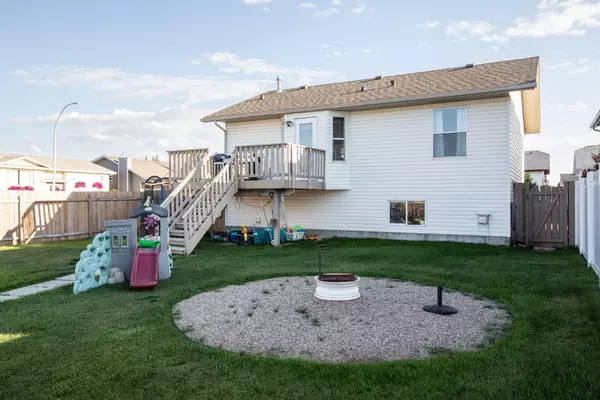For more information regarding the value of a property, please contact us for a free consultation.
4 Johnson Penhold, AB T0M 1R0
Want to know what your home might be worth? Contact us for a FREE valuation!

Our team is ready to help you sell your home for the highest possible price ASAP
Key Details
Sold Price $340,000
Property Type Single Family Home
Sub Type Detached
Listing Status Sold
Purchase Type For Sale
Square Footage 859 sqft
Price per Sqft $395
Subdivision Park Place
MLS® Listing ID A2160652
Sold Date 09/19/24
Style Bi-Level
Bedrooms 4
Full Baths 2
Originating Board Central Alberta
Year Built 1999
Annual Tax Amount $2,834
Tax Year 2024
Lot Size 6,210 Sqft
Acres 0.14
Property Description
Attention first-time buyers, savvy investors, or those looking to downsize—this fully finished 4-bedroom, 2-bathroom home is a true gem, perfectly situated in a welcoming, family-friendly neighborhood. Imagine the ease of living just a short walk away from schools, parks, shopping, and all the amenities you need. This home is designed to offer both comfort and convenience, making it ideal for any stage of life.
As you step inside, you'll immediately notice the abundance of natural light that floods every corner of the home, accentuating the vaulted ceilings and creating an airy, open atmosphere. The open-concept kitchen, dining, and living areas flow seamlessly together, offering the perfect space for entertaining friends or spending quality time with your family. The kitchen features ample counter space and cabinetry, along with a handy eat-up island that's perfect for casual meals. A thoughtfully converted pantry closet adds even more storage, and from the kitchen, you can step out onto the back deck, ready and waiting for your BBQ gatherings.
The main floor also offers a spacious primary bedroom, providing a peaceful retreat at the end of the day, along with a well-appointed 4-piece bathroom and an additional bedroom—ideal for a child's room or a home office.
Venture down to the cool, inviting basement, where you'll find a large family room centered around a cozy gas fireplace. This level is perfect for movie nights, game days, or simply unwinding in comfort. Two additional bedrooms and a 3-piece bathroom on this floor ensure there's plenty of space for guests, teenagers, or whatever your needs may be.
But the charm doesn't stop indoors. The oversized backyard is a true outdoor oasis, offering storage space under the deck, a shed for all your tools and equipment, and a 2-car parking pad. Whether you're dreaming of building a future garage, need RV parking, or just want a spacious yard for the kids and pets to enjoy, this backyard is full of possibilities.
This home is more than just a place to live; it's a place to thrive. With its perfect blend of style, space, and location, it's ready to welcome you home.
Location
Province AB
County Red Deer County
Zoning R1
Direction S
Rooms
Basement Finished, Full
Interior
Interior Features Ceiling Fan(s), Kitchen Island, No Smoking Home, Open Floorplan, Pantry, Vaulted Ceiling(s), Vinyl Windows
Heating Forced Air
Cooling None
Flooring Carpet, Laminate, Linoleum
Fireplaces Number 1
Fireplaces Type Family Room, Gas, Insert, Mantle
Appliance Dishwasher, Dryer, Microwave, Refrigerator, Stove(s), Washer, Window Coverings
Laundry In Basement
Exterior
Parking Features Off Street, Parking Pad, RV Access/Parking
Garage Description Off Street, Parking Pad, RV Access/Parking
Fence Fenced
Community Features Park, Playground, Schools Nearby, Shopping Nearby, Sidewalks, Street Lights
Roof Type Asphalt Shingle
Porch Deck
Lot Frontage 54.0
Total Parking Spaces 2
Building
Lot Description Back Lane, Back Yard, Corner Lot, Landscaped, Rectangular Lot
Foundation Poured Concrete
Architectural Style Bi-Level
Level or Stories Bi-Level
Structure Type Concrete,Other,Vinyl Siding,Wood Frame
Others
Restrictions None Known
Tax ID 92017564
Ownership Private
Read Less



