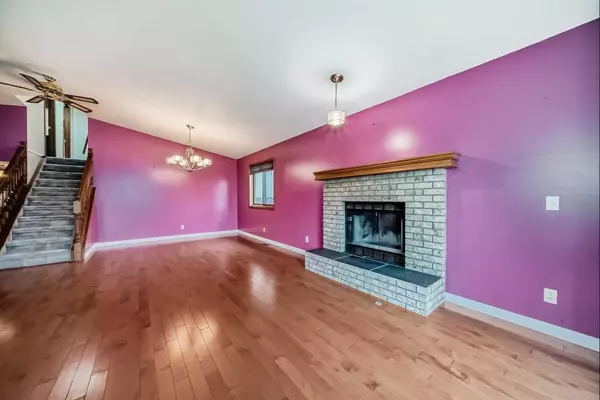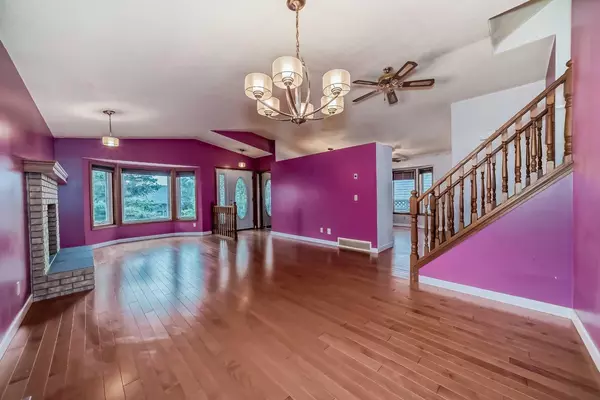For more information regarding the value of a property, please contact us for a free consultation.
68 Millbank CRES SW Calgary, AB T2Y 2H2
Want to know what your home might be worth? Contact us for a FREE valuation!

Our team is ready to help you sell your home for the highest possible price ASAP
Key Details
Sold Price $525,000
Property Type Single Family Home
Sub Type Detached
Listing Status Sold
Purchase Type For Sale
Square Footage 1,924 sqft
Price per Sqft $272
Subdivision Millrise
MLS® Listing ID A2165452
Sold Date 09/19/24
Style 4 Level Split
Bedrooms 4
Full Baths 3
Originating Board Calgary
Year Built 1989
Annual Tax Amount $3,038
Tax Year 2024
Lot Size 4,014 Sqft
Acres 0.09
Property Description
Opportunity is knocking! This solidly built home needs some TLC and presents an excellent opening for the right person to put in some sweat equity. Located at the end of a cul-de-sac yet in walking distance to schools, shopping and the LRT, this 4 level split has a terrific floor plan. Step in the front door and you're greeted by the living room and dining room with vaulted ceilings and cosy fireplace. The kitchen is welcoming and there is room for a table as well. Steps away, you'll find a full bath and bedroom, which could be great if you have someone with mobility issues. Then, you'll find a huge family room with second fireplace. The second floor has a traditional layout out with a primary bedroom and full ensuite as well as 2 secondary bedrooms and a full bath, making for a total of 4 bedrooms and 3 full baths above grade. The basement has a second family room, laundry, flex room and a huge storage area. At this price, this wont last long, call your favourite Realtor to view!
Location
Province AB
County Calgary
Area Cal Zone S
Zoning R-C1N
Direction E
Rooms
Other Rooms 1
Basement Finished, Full
Interior
Interior Features Built-in Features, Ceiling Fan(s), Central Vacuum, High Ceilings
Heating Forced Air
Cooling Central Air
Flooring Carpet, Ceramic Tile, Hardwood
Fireplaces Number 2
Fireplaces Type Wood Burning
Appliance Dishwasher, Dryer, Electric Stove, Freezer, Microwave, Microwave Hood Fan, Refrigerator, Washer
Laundry In Basement
Exterior
Parking Features Parking Pad
Garage Description Parking Pad
Fence Cross Fenced, Fenced
Community Features Other, Schools Nearby, Shopping Nearby
Roof Type Asphalt Shingle
Porch Deck, Patio
Lot Frontage 36.98
Total Parking Spaces 1
Building
Lot Description Back Lane, Cul-De-Sac, Rectangular Lot
Foundation Poured Concrete
Architectural Style 4 Level Split
Level or Stories 4 Level Split
Structure Type Wood Frame
Others
Restrictions None Known
Ownership Private
Read Less



