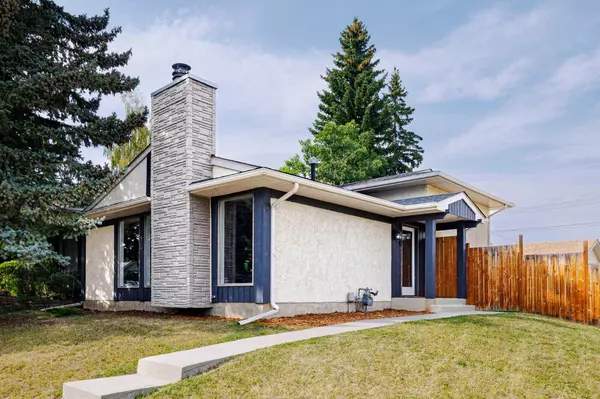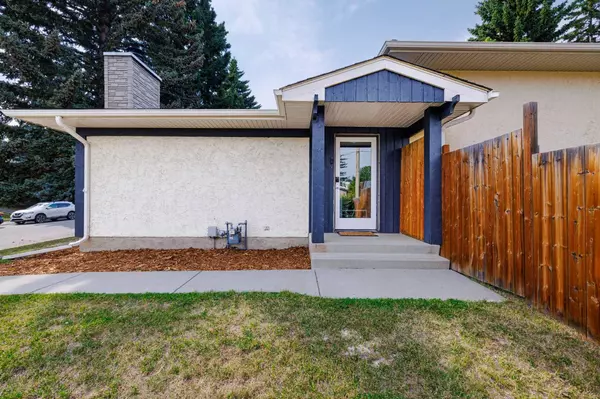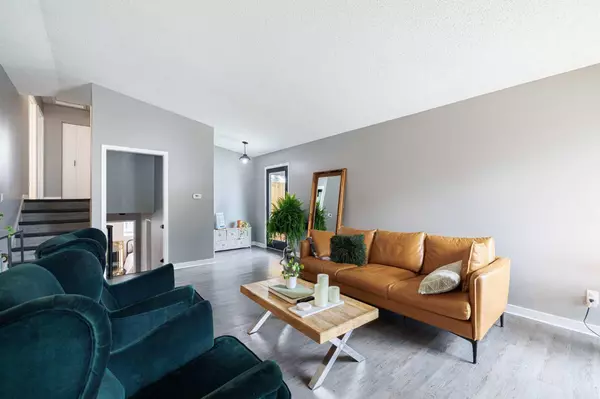For more information regarding the value of a property, please contact us for a free consultation.
243 Cedarbrae CRES SW Calgary, AB T2W 1Y3
Want to know what your home might be worth? Contact us for a FREE valuation!

Our team is ready to help you sell your home for the highest possible price ASAP
Key Details
Sold Price $633,000
Property Type Single Family Home
Sub Type Detached
Listing Status Sold
Purchase Type For Sale
Square Footage 1,054 sqft
Price per Sqft $600
Subdivision Cedarbrae
MLS® Listing ID A2164501
Sold Date 09/19/24
Style 4 Level Split
Bedrooms 4
Full Baths 2
Originating Board Calgary
Year Built 1973
Annual Tax Amount $3,126
Tax Year 2024
Lot Size 5,081 Sqft
Acres 0.12
Property Description
Welcome to this beautifully maintained home, set on a generous 5,081 sq. ft. lot, perfect for those seeking both space and comfort. Step inside to discover an inviting atmosphere, with stunning vaulted ceilings and large front windows that bathe the home in natural light. The rest of the windows are upgraded vinyl, ensuring energy efficiency and low maintenance. This 4-bedroom, 2-bathroom residence offers plenty of space for a growing family, with two full four-piece bathrooms. Luxury vinyl plank flooring extends throughout the main and upper levels, creating a sleek, modern feel while being highly durable and easy to care for. The kitchen offers plenty of space for cooking and preparing meals for guests and family. Walk down to the first lower level where you are met by two more large bedrooms and the second full bathroom, perfect for the kids. The lower level is your basement retreat/family room, with ample space for movie nights, and a playroom, or it can be used as a flex space for gym equipment or an at-home office! The utility room and storage space allow you to have an incredible amount of storage inside your home for added convenience. Outside, you'll find an exterior featuring freshly painted cedar siding and beautiful stucco, giving the home a charming yet updated look. The backyard is an entertainer's dream, complete with a built-in BBQ with the option to hook into the natural gas line, perfect for gatherings. Enjoy sitting on your outdoor patio in the summer months and taking in starry nights together in the cute two-person hot tub. A large, detached 23.5' x 23.5' garage also offers ample space for vehicles or a workshop. With a new roof on both the house and garage and a new washer and dryer included, this home is truly move-in ready. The location is unbeatable—within close proximity to dog parks, walking paths, shopping centers, schools, and parks. Plus, you'll enjoy quick access to major roadways like Stoney Trail, Southland Drive, and Anderson Road, making commuting a breeze. This home offers the perfect blend of comfort, convenience, and style—don't miss out on this exceptional property!
Location
Province AB
County Calgary
Area Cal Zone S
Zoning R-C1
Direction S
Rooms
Basement Finished, Full
Interior
Interior Features Central Vacuum, High Ceilings, Laminate Counters, No Smoking Home, Storage, Vaulted Ceiling(s), Vinyl Windows, Wood Windows
Heating Forced Air, Natural Gas
Cooling None
Flooring Carpet, Tile, Vinyl Plank
Fireplaces Number 1
Fireplaces Type Brick Facing, Living Room, Wood Burning
Appliance Dishwasher, Electric Range, Garage Control(s), Microwave, Refrigerator, Washer/Dryer, Water Softener, Window Coverings
Laundry In Basement
Exterior
Parking Features Double Garage Detached, Garage Door Opener, Garage Faces Side, Oversized
Garage Spaces 2.0
Garage Description Double Garage Detached, Garage Door Opener, Garage Faces Side, Oversized
Fence Fenced
Community Features Playground, Schools Nearby, Shopping Nearby, Sidewalks, Street Lights, Walking/Bike Paths
Roof Type Asphalt Shingle
Porch Patio
Lot Frontage 60.79
Total Parking Spaces 2
Building
Lot Description Back Yard, Standard Shaped Lot, Street Lighting, Private
Foundation Poured Concrete
Architectural Style 4 Level Split
Level or Stories 4 Level Split
Structure Type Cedar,Concrete,Stucco,Wood Frame
Others
Restrictions None Known
Ownership Private
Read Less



