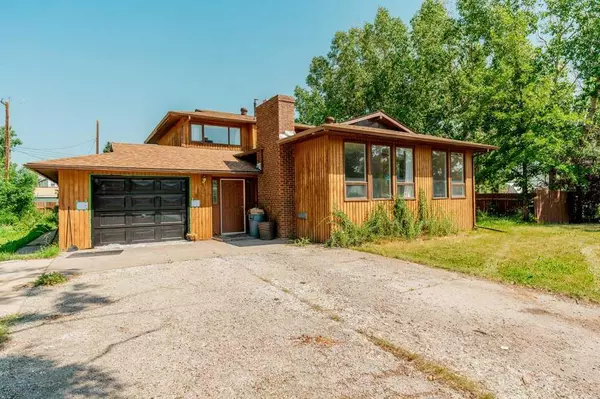For more information regarding the value of a property, please contact us for a free consultation.
133 King ST Barons, AB T0L 0G0
Want to know what your home might be worth? Contact us for a FREE valuation!

Our team is ready to help you sell your home for the highest possible price ASAP
Key Details
Sold Price $279,000
Property Type Single Family Home
Sub Type Detached
Listing Status Sold
Purchase Type For Sale
Square Footage 1,842 sqft
Price per Sqft $151
MLS® Listing ID A2150563
Sold Date 09/19/24
Style 4 Level Split
Bedrooms 3
Full Baths 2
Half Baths 2
Originating Board Calgary
Year Built 1979
Annual Tax Amount $2,932
Tax Year 2024
Lot Size 0.264 Acres
Acres 0.26
Property Description
OPEN HOUSE SUN AUG 25th, 11-12:30 pm. Welcome to the Village of Barons! This spacious 4-level split house is located on a large corner lot. As you step inside, you'll be greeted by a bright living room featuring a cozy fireplace with a stunning stone accent wall and large windows that flood the space with natural light, creating an inviting atmosphere perfect for relaxation and hosting gatherings. The oak kitchen features ample cabinetry for easy organization. Adjacent to the kitchen, the dining room provides an area for family meals and entertaining guests. This floor has been updated with a brand new coat of paint, and a convenient 2-piece bathroom completes the main level. Upstairs, you will find hardwood flooring throughout, with a spacious primary bedroom boasting an ensuite 2-piece bath. Two additional bedrooms and a 4-piece bathroom provide comfortable accommodation for family and guests. The third level boasts a large family room with a wood-burning stove for those extra cold days, surrounded by a brick wall, and conveniently located sliding doors with access to the patio. On this level, there is also a full bath and the laundry area. The developed basement was updated 4 years ago, adding even more living space to the house with a welcoming recreational area equipped with a convenient wet bar, making it the perfect space for entertaining and relaxation. Outdoor entertaining is a breeze with this large lot, perfect for BBQ gatherings, and a fenced yard for privacy and security. This house had a pool that was filled with dirt, but it could be converted back if desired. This home is conveniently located 30 minutes from Lethbridge, 20 minutes from Claresholm, and about 10 minutes from Kehoe Lake, where you can enjoy various water activities. Come and check out this home!
Location
Province AB
County Lethbridge County
Zoning R
Direction S
Rooms
Other Rooms 1
Basement Finished, Full
Interior
Interior Features See Remarks
Heating Forced Air, Natural Gas
Cooling Central Air
Flooring Carpet, Ceramic Tile, Hardwood
Fireplaces Number 3
Fireplaces Type Brick Facing, Stone, Wood Burning Stove
Appliance Central Air Conditioner, Dryer, Garage Control(s), Gas Stove, Microwave, Washer, Window Coverings
Laundry Lower Level
Exterior
Parking Features Single Garage Attached
Garage Spaces 3.0
Garage Description Single Garage Attached
Fence Fenced
Community Features Playground, Schools Nearby
Roof Type Asphalt Shingle
Porch Patio
Lot Frontage 100.0
Total Parking Spaces 1
Building
Lot Description Back Lane, Corner Lot, Rectangular Lot
Foundation Poured Concrete
Architectural Style 4 Level Split
Level or Stories 4 Level Split
Structure Type Wood Frame,Wood Siding
Others
Restrictions None Known
Tax ID 57421304
Ownership Private
Read Less
GET MORE INFORMATION




