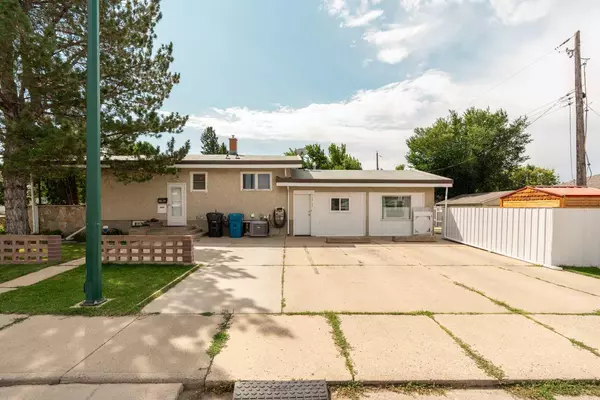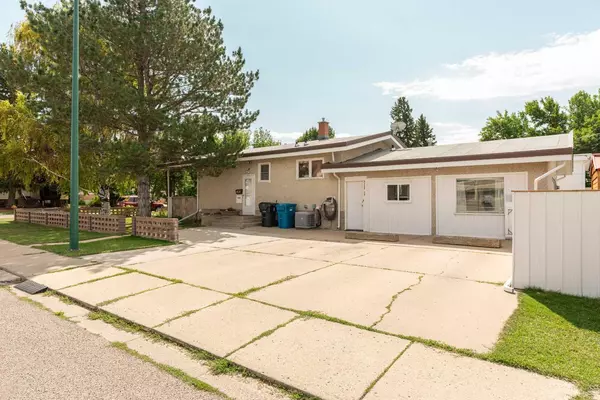For more information regarding the value of a property, please contact us for a free consultation.
818 18 ST N Lethbridge, AB T1H 3H2
Want to know what your home might be worth? Contact us for a FREE valuation!

Our team is ready to help you sell your home for the highest possible price ASAP
Key Details
Sold Price $417,000
Property Type Single Family Home
Sub Type Detached
Listing Status Sold
Purchase Type For Sale
Square Footage 1,546 sqft
Price per Sqft $269
Subdivision Westminster
MLS® Listing ID A2159812
Sold Date 09/19/24
Style Bungalow
Bedrooms 4
Full Baths 3
Originating Board Lethbridge and District
Year Built 1950
Annual Tax Amount $2,960
Tax Year 2024
Lot Size 5,824 Sqft
Acres 0.13
Property Description
This property boasts a two-bedroom suite upstairs and a one-bedroom illegal suite downstairs, in addition to a ground-floor, wheelchair-accessible family room with its own bathroom. Situated directly across from Galbraith school on a tranquil street and corner lot, there is ample parking available. The basement suite has been completely renovated in the past six years, featuring a modern kitchen, a new bathroom, and large, updated windows. Off-street parking is available for all tenants, and there is a shared laundry in the basement. The roof and soffits were redone in 2006, and the furnace was replaced in 2012, and the Hot water Tank was replaced in 2022. The property has been meticulously maintained, setting it apart from the typical condition of revenue properties.
Location
Province AB
County Lethbridge
Zoning R-L(W)
Direction E
Rooms
Basement Separate/Exterior Entry, Finished, Full, Suite
Interior
Interior Features Bar, Closet Organizers, Laminate Counters, No Animal Home, No Smoking Home
Heating Forced Air, Natural Gas
Cooling Central Air
Flooring Hardwood, Vinyl, Vinyl Plank
Appliance Range Hood, Refrigerator, Stove(s), Washer/Dryer, Window Coverings
Laundry Common Area, In Basement
Exterior
Parking Features Off Street
Garage Description Off Street
Fence Fenced, Partial
Community Features Playground, Pool, Schools Nearby, Sidewalks, Street Lights
Roof Type Flat Torch Membrane
Porch None
Lot Frontage 55.0
Exposure E
Total Parking Spaces 3
Building
Lot Description Back Lane, Back Yard, Corner Lot, Front Yard, Lawn, Landscaped
Foundation Block
Architectural Style Bungalow
Level or Stories One
Structure Type Concrete,Wood Frame
Others
Restrictions None Known
Tax ID 91529817
Ownership Other
Read Less



