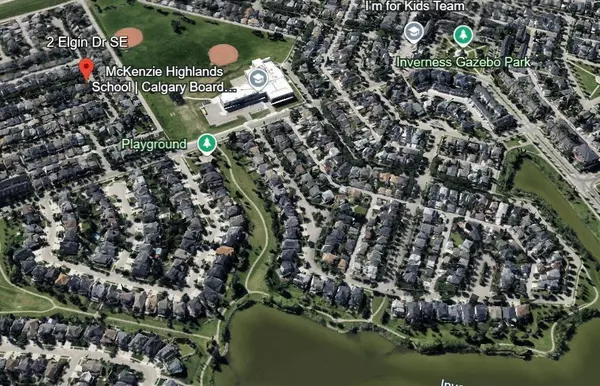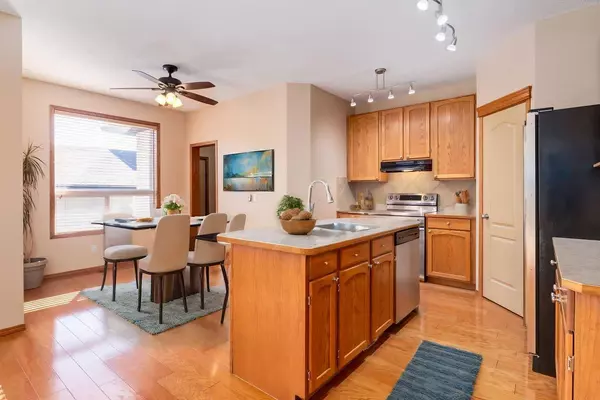For more information regarding the value of a property, please contact us for a free consultation.
2 Elgin DR SE Calgary, AB T2Z 3X7
Want to know what your home might be worth? Contact us for a FREE valuation!

Our team is ready to help you sell your home for the highest possible price ASAP
Key Details
Sold Price $660,800
Property Type Single Family Home
Sub Type Detached
Listing Status Sold
Purchase Type For Sale
Square Footage 1,819 sqft
Price per Sqft $363
Subdivision Mckenzie Towne
MLS® Listing ID A2163161
Sold Date 09/20/24
Style 2 Storey
Bedrooms 4
Full Baths 3
Half Baths 1
HOA Fees $18/ann
HOA Y/N 1
Originating Board Calgary
Year Built 2002
Annual Tax Amount $3,953
Tax Year 2024
Lot Size 4,628 Sqft
Acres 0.11
Property Description
Welcome to this stunning fully finished Cardel home, offering over 2600 sq ft of thoughtfully developed living space. From the moment you step inside, you'll be greeted by warm, neutral tones, rich hardwood flooring, and a complete oak package that creates a welcoming and elegant ambiance. The main floor features a beautiful living room with a mantled, tile-surround fireplace—perfect for cozy evenings. The kitchen is a chef's dream with stainless steel appliances, a corner pantry, and a large island with an eat-up breakfast bar. Two versatile flex rooms provide endless possibilities—use them as a home office, 4th bedroom, formal dining room, or playroom. Upstairs, you'll find a spacious master suite with a generous walk-in closet and a full ensuite bathroom. Two additional bedrooms and a full bathroom complete the upper level, offering plenty of space for the whole family. The fully finished basement boasts a massive family room, a full bathroom, and ample storage space, providing the perfect setting for entertaining or relaxing. Beyond the home's fantastic features, its location is unbeatable! This property is walking distance to McKenzie Highlands Middle School, numerous parks, pathways, and the vibrant High Street filled with shops and restaurants. You'll also appreciate the close proximity to the South Health Campus Hospital and easy access to both Stoney Trail and Deerfoot Trail. Plus, McKenzie Towne's Rapid Transit System makes commuting a breeze. Situated on a good-sized lot, the yard is tastefully landscaped and includes a large deck, an oversized double garage, and even room for RV parking. This home is perfect for families looking for space, comfort, convenience, and flexibility. Don't miss your chance to make this beautiful home yours!
Location
Province AB
County Calgary
Area Cal Zone Se
Zoning R-1N
Direction W
Rooms
Other Rooms 1
Basement Finished, Full
Interior
Interior Features Breakfast Bar, Kitchen Island, Pantry, Walk-In Closet(s)
Heating Fireplace(s), Forced Air
Cooling None
Flooring Carpet, Hardwood, Linoleum
Fireplaces Number 1
Fireplaces Type Gas
Appliance Dishwasher, Dryer, Electric Stove, Garage Control(s), Range Hood, Refrigerator, Washer, Window Coverings
Laundry Upper Level
Exterior
Parking Features Double Garage Detached, Oversized
Garage Spaces 2.0
Garage Description Double Garage Detached, Oversized
Fence Fenced
Community Features Clubhouse
Amenities Available Clubhouse
Roof Type Asphalt Shingle
Porch Deck
Lot Frontage 25.07
Total Parking Spaces 2
Building
Lot Description Back Lane, Back Yard, Corner Lot, Front Yard, Lawn
Foundation Poured Concrete
Architectural Style 2 Storey
Level or Stories Two
Structure Type Stucco,Wood Frame
Others
Restrictions Utility Right Of Way
Ownership Private
Read Less



