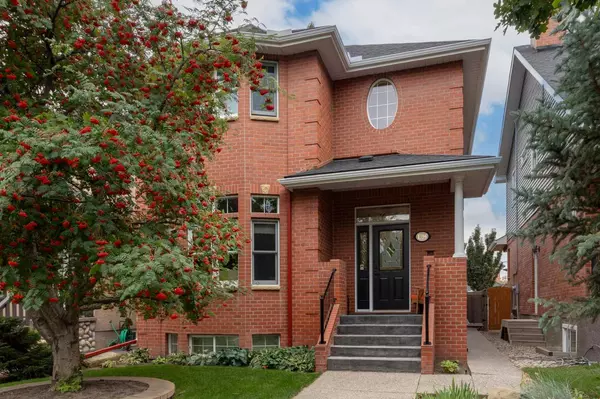For more information regarding the value of a property, please contact us for a free consultation.
1735 31 AVE SW Calgary, AB T2T 1S6
Want to know what your home might be worth? Contact us for a FREE valuation!

Our team is ready to help you sell your home for the highest possible price ASAP
Key Details
Sold Price $1,225,000
Property Type Single Family Home
Sub Type Detached
Listing Status Sold
Purchase Type For Sale
Square Footage 2,286 sqft
Price per Sqft $535
Subdivision South Calgary
MLS® Listing ID A2162275
Sold Date 09/20/24
Style 2 Storey
Bedrooms 3
Full Baths 2
Half Baths 2
Originating Board Calgary
Year Built 1998
Annual Tax Amount $6,025
Tax Year 2024
Lot Size 4,154 Sqft
Acres 0.1
Property Description
Welcome to your inner-city dream home, ideally located on one of South Calgary’s most sought-after streets. As you enter this beautiful home, you'll be welcomed by soaring ceilings and elegant hardwood floors, setting a refined tone for the rest of the home. The entry opens to a formal living and dining area that flows seamlessly into a bright, airy kitchen and family room. The kitchen, a chef’s dream, boasts ample counter space and a convenient pull-up counter. With natural light streaming in, it’s an entertainer’s paradise. The large family room, featuring a cozy gas fireplace and in-floor heating, offers ultimate comfort. Upstairs, the luxurious primary suite serves as a private retreat, complete with a spacious ensuite bathroom featuring heated floors and an oversized air jet tub. A generous walk-in closet and an adjacent laundry room add an extra level of convenience. The expansive office and sitting area provide flexible space for work and relaxation or could easily be converted into a second upstairs bedroom. The lower level is perfect for families with older children, offering a huge entertainment room ideal for both play and relaxation. Two additional bedrooms and a full bathroom provide privacy and space for family or guests. A large room (currently used for storage) is easily adaptable as a third lower-level bedroom, and another room, currently roughed in for a sauna, offer versatile options. The basement also includes ample storage and a cold room. Outside, the private landscaped yard creates a serene environment for outdoor enjoyment and gatherings. Located just a block from the new cSPACE Arts Centre, South Calgary Pool, Giuffre Family Library, public tennis courts, soccer fields, playgrounds, and more, this home offers unparalleled access to recreational amenities. The vibrant Marda Loop neighborhood is also just steps away, featuring a diverse selection of dining, shopping, and entertainment options. Don’t miss the opportunity to make this impeccably maintained South Calgary home yours!
Location
Province AB
County Calgary
Area Cal Zone Cc
Zoning R-C2
Direction N
Rooms
Other Rooms 1
Basement Finished, Full
Interior
Interior Features Bookcases, Built-in Features, Central Vacuum, Chandelier, Closet Organizers, Double Vanity, Granite Counters, High Ceilings, Jetted Tub, Kitchen Island, No Animal Home, No Smoking Home, Skylight(s), Soaking Tub, Storage, Walk-In Closet(s)
Heating In Floor, Fireplace(s), Forced Air, Natural Gas
Cooling Central Air
Flooring Carpet, Hardwood, Tile
Fireplaces Number 2
Fireplaces Type Basement, Family Room, Gas
Appliance Central Air Conditioner, Dishwasher, Dryer, Electric Stove, Garage Control(s), Garburator, Microwave, Range Hood, Refrigerator, Washer, Window Coverings
Laundry Upper Level
Exterior
Parking Features Alley Access, Double Garage Detached, Paved
Garage Spaces 2.0
Garage Description Alley Access, Double Garage Detached, Paved
Fence Fenced
Community Features Clubhouse, Park, Playground, Pool, Schools Nearby, Shopping Nearby, Sidewalks, Street Lights, Tennis Court(s), Walking/Bike Paths
Roof Type Asphalt Shingle
Porch Front Porch
Lot Frontage 33.47
Exposure N
Total Parking Spaces 2
Building
Lot Description Back Lane, Back Yard, Close to Clubhouse, Fruit Trees/Shrub(s), Front Yard, Lawn, Garden, Landscaped, Rectangular Lot, Treed
Foundation Poured Concrete
Architectural Style 2 Storey
Level or Stories Two
Structure Type Brick,Composite Siding,Wood Frame
Others
Restrictions None Known
Tax ID 91113543
Ownership Private
Read Less
GET MORE INFORMATION




