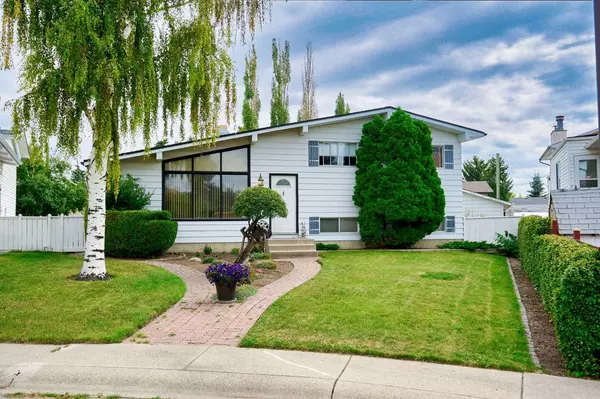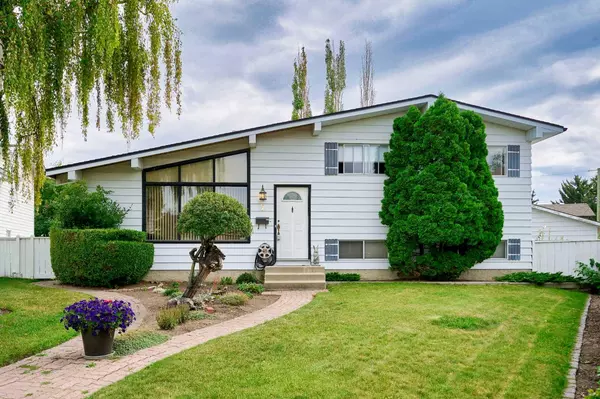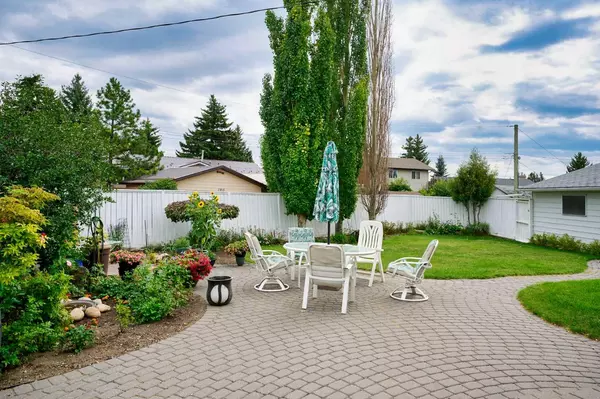For more information regarding the value of a property, please contact us for a free consultation.
7 Huntbourne PL NE Calgary, AB T2K 5G9
Want to know what your home might be worth? Contact us for a FREE valuation!

Our team is ready to help you sell your home for the highest possible price ASAP
Key Details
Sold Price $640,000
Property Type Single Family Home
Sub Type Detached
Listing Status Sold
Purchase Type For Sale
Square Footage 1,268 sqft
Price per Sqft $504
Subdivision Huntington Hills
MLS® Listing ID A2162988
Sold Date 09/20/24
Style 4 Level Split
Bedrooms 4
Full Baths 2
Half Baths 1
Originating Board Calgary
Year Built 1973
Annual Tax Amount $3,560
Tax Year 2024
Lot Size 7,201 Sqft
Acres 0.17
Property Description
This is the family home with absolutely everything for any growing family who want it all! The decor is mildly dated - but is so ready to embrace your personal touches to make it exactly how you wish after you take possession. This otherwise spotless clean family home is bursting with pride of ownership and has been impeccably maintained over the years. Once viewed you will see all of what this home has to offer....very generous 1268 sq ft above grade plus another 1176 sq ft down. Let me mention your potential future resale value and quality of life while you are living here...enjoy this massive pie shaped lot, with sunny east facing back yard, located on a very quiet button hook cul-de-sac and all facing a super quiet play park....this is what every buyer seeks to have! The home is in great shape and all general maintenance kept up very well over the years including but not limited to: 1990(ish) kitchen update, new dishwasher 2024, new hot water tank 2016, new Frigidaire Induction stove 2021, gas-line for the BBQ outside, vacuflo system and constant regular maintenance to the rest of the property. Great floorplan, four level split style with large living room with wood burning fireplace, semi-formal dining room and kitchen with bay window on the main. Upstairs offers three larger bedrooms, full 4pc washroom and the primary bedroom has a two-piece ensuite powder room and walk-in closet. Third level offers another large family room with very large windows, 4th bedroom and a three-piece bathroom. Fourth level has another large rec room, utility room. laundry and two more good size storage areas. So much space in this wonderful home. Need to mention the very private and amazing back yard and oversized double detached garage. This yard and garage are perfect for the large family wanting all their friends and family over often to really enjoy the space. Large and very well-kept vegetable garden, spacious patio and so much room to roam. Oversized double garage has room enough for two large vehicles and all kinds of storage. Extra street parking in the quiet cul-de-sac out front as well. No neighbours across the road so your new view is the play park! This is an excellent location and walking distance to both public and Catholic schools. Close to shopping, transit, major traffic, bus routes and about ten minutes to the airport.. So close and handy to absolutely everything. Do not miss this superior property in a superior location! Please see the drone pictures, virtual tour and book your showing today!!
Location
Province AB
County Calgary
Area Cal Zone N
Zoning R-C1
Direction E
Rooms
Other Rooms 1
Basement Finished, Full
Interior
Interior Features Built-in Features, Central Vacuum, High Ceilings, Kitchen Island, Natural Woodwork, No Animal Home, No Smoking Home, Open Floorplan, See Remarks
Heating Forced Air
Cooling None
Flooring Carpet, Ceramic Tile
Fireplaces Number 1
Fireplaces Type Living Room, Tile, Wood Burning
Appliance Dishwasher, Dryer, Electric Stove, Microwave, Refrigerator, Washer, Window Coverings
Laundry In Basement
Exterior
Parking Features Double Garage Detached, Oversized
Garage Spaces 2.0
Garage Description Double Garage Detached, Oversized
Fence Fenced
Community Features Park, Playground, Pool, Schools Nearby, Shopping Nearby, Walking/Bike Paths
Roof Type Asphalt Shingle
Porch Patio, See Remarks
Lot Frontage 35.89
Total Parking Spaces 4
Building
Lot Description Back Lane, Back Yard, Triangular Lot, Cul-De-Sac, Front Yard, Landscaped, Level, Pie Shaped Lot, Private, Secluded, See Remarks
Foundation Poured Concrete
Architectural Style 4 Level Split
Level or Stories 4 Level Split
Structure Type Aluminum Siding ,Wood Frame
Others
Restrictions None Known
Ownership Private
Read Less



