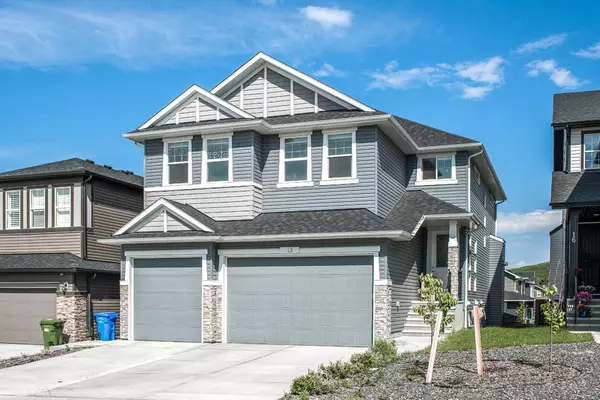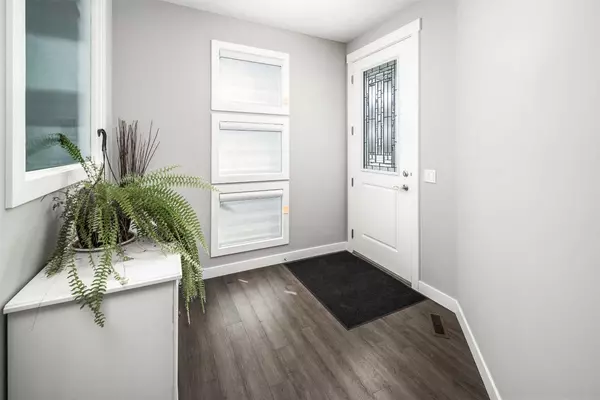For more information regarding the value of a property, please contact us for a free consultation.
12 Crestbrook VW SW Calgary, AB T3B 6G7
Want to know what your home might be worth? Contact us for a FREE valuation!

Our team is ready to help you sell your home for the highest possible price ASAP
Key Details
Sold Price $1,260,000
Property Type Single Family Home
Sub Type Detached
Listing Status Sold
Purchase Type For Sale
Square Footage 3,037 sqft
Price per Sqft $414
Subdivision Crestmont
MLS® Listing ID A2148924
Sold Date 09/20/24
Style 2 Storey
Bedrooms 5
Full Baths 3
Half Baths 1
HOA Fees $29/ann
HOA Y/N 1
Originating Board Calgary
Year Built 2018
Annual Tax Amount $6,940
Tax Year 2024
Lot Size 4,844 Sqft
Acres 0.11
Property Description
Welcome to this magnificent home in the Crestmont SW of Calgary. This sprawling estate offers over 3000+ sq ft of living space plus a fully finished 1000+ sq ft walkout basement, promising a luxurious lifestyle.
Let's explore this beautiful sanctuary together. The upper level features four stunning bedrooms, each adorned with luxurious amenities, ample storage, and abundant natural light. Two exquisite bathrooms with state-of-the-art fixtures ensure convenience and comfort.
On the main floor, nine-foot-high ceilings create a sense of grandeur. The kitchen boasts floor-to-ceiling cabinets, a walk-through pantry, and built-in appliances including a stove, oven, microwave, wine fridge, and dishwasher. A spacious high-quality quartz island serves as both cooking and dining space. Beyond, the elegant living and dining areas, there's an executive study—a private retreat for work or creativity.
Every aspect of this remarkable home exudes luxury and refinement, from the carefully selected furnishings to the exquisite lighting fixtures. Renovated to the highest standards, it surpasses all expectations.
Descending to the basement, discover a gourmet kitchen in a walkout setting, perfect for hosting gatherings. Equipped with top-of-the-line appliances and ample storage, this kitchen blends practicality with opulence. A guest bedroom, full bath, cozy fireplace, and living room on the walkout level make it ideal for separate living or recreational use.
Step outside and behold the beautiful backyard with lush greenery and panoramic views. A veranda and flourishing garden create an idyllic backdrop for outdoor leisure, barbecues, and social gatherings. Additionally, the triple garage provides secure parking and extra storage for your vehicles.
In conclusion, this home is a testament to opulence and luxury. With exceptional features and amenities, it offers a lifestyle fit for royalty. Its refined elegance and contemporary allure make this residence a true gem of grandeur.
Experience luxury living at its finest in this Crestmont estate. Schedule your visit today!
Location
Province AB
County Calgary
Area Cal Zone W
Zoning R-1s
Direction W
Rooms
Other Rooms 1
Basement Finished, Full, Suite, Walk-Out To Grade
Interior
Interior Features Built-in Features, Chandelier, Closet Organizers, Double Vanity, High Ceilings, Kitchen Island, No Animal Home, No Smoking Home, Open Floorplan, Pantry, Quartz Counters, Walk-In Closet(s)
Heating Forced Air, Natural Gas
Cooling Central Air
Flooring Carpet, Ceramic Tile, Hardwood
Fireplaces Number 2
Fireplaces Type Gas
Appliance Built-In Gas Range, Built-In Oven, Central Air Conditioner, Convection Oven, Dishwasher, Dryer, European Washer/Dryer Combination, Garage Control(s), Humidifier, Range Hood, Refrigerator, Washer, Water Softener, Window Coverings, Wine Refrigerator
Laundry Laundry Room, Upper Level
Exterior
Parking Features Garage Faces Front, Insulated, Oversized, Triple Garage Attached
Garage Spaces 3.0
Garage Description Garage Faces Front, Insulated, Oversized, Triple Garage Attached
Fence Fenced
Community Features Park, Playground, Schools Nearby, Shopping Nearby, Sidewalks, Walking/Bike Paths
Amenities Available Community Gardens, Park, Playground, Recreation Facilities
Roof Type Asphalt Shingle
Porch Deck, Patio
Lot Frontage 42.16
Total Parking Spaces 6
Building
Lot Description Back Yard, Backs on to Park/Green Space, Front Yard, Lawn, No Neighbours Behind, Landscaped, Private, Rectangular Lot, Sloped Down
Foundation Poured Concrete
Architectural Style 2 Storey
Level or Stories Two
Structure Type Vinyl Siding,Wood Frame
Others
Restrictions None Known
Ownership Private
Read Less



