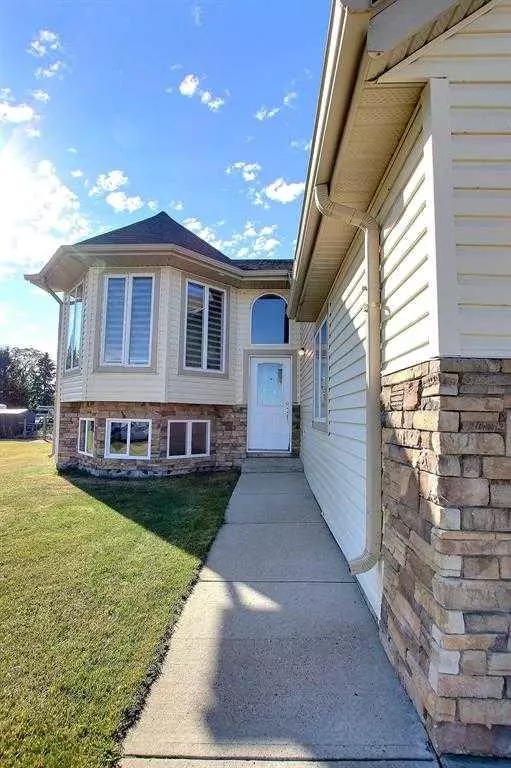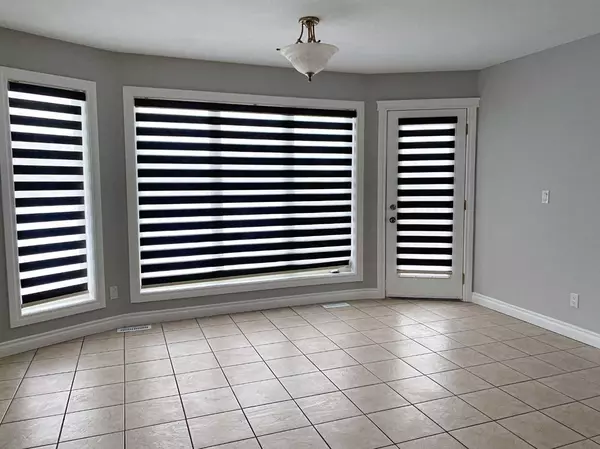For more information regarding the value of a property, please contact us for a free consultation.
109 Sierra PL Olds, AB T4H 1Z1
Want to know what your home might be worth? Contact us for a FREE valuation!

Our team is ready to help you sell your home for the highest possible price ASAP
Key Details
Sold Price $400,000
Property Type Single Family Home
Sub Type Detached
Listing Status Sold
Purchase Type For Sale
Square Footage 1,230 sqft
Price per Sqft $325
MLS® Listing ID A2161128
Sold Date 09/21/24
Style Bi-Level
Bedrooms 3
Full Baths 2
Originating Board Calgary
Year Built 2008
Annual Tax Amount $3,233
Tax Year 2024
Lot Size 7,384 Sqft
Acres 0.17
Property Description
***Quick Possession**** Welcome to 109 Sierra Place, a charming 1,200 sq. ft. bi-level home located in the Town of Olds. This property offers the perfect blend of comfort and convenience, making it an ideal choice for families or anyone looking to enjoy a peaceful lifestyle close to all amenities. This home features 3 generously sized bedrooms and 2 full bathrooms, providing ample space for your growing family. The full, unfinished basement offers endless possibilities for customization. Whether you envision a recreation room, home gym, or additional living space and more bedrooms, this area is ready for your personal touch. The property features a backyard that backs onto a large acreage-type yard, offering a sense of privacy. Enjoy the outdoors from your deck, perfect for summer barbecues or simply relaxing with a book. A double attached garage (22 x 22) provides secure parking and additional storage space. Don't miss your chance to make this your new home. Book your showing today!
Location
Province AB
County Mountain View County
Zoning R1
Direction N
Rooms
Other Rooms 1
Basement Full, Unfinished
Interior
Interior Features See Remarks
Heating Forced Air, Natural Gas
Cooling None
Flooring Carpet, Hardwood, Tile
Appliance Dishwasher, Refrigerator, Stove(s), Washer/Dryer, Window Coverings
Laundry In Basement
Exterior
Parking Features Double Garage Attached, Driveway, Garage Faces Front
Garage Spaces 2.0
Garage Description Double Garage Attached, Driveway, Garage Faces Front
Fence Partial
Community Features Park, Playground, Pool, Schools Nearby, Shopping Nearby, Sidewalks
Roof Type Asphalt Shingle
Porch Deck
Lot Frontage 41.21
Total Parking Spaces 4
Building
Lot Description Back Yard, Backs on to Park/Green Space, Cleared, Cul-De-Sac, Lawn, Irregular Lot, Level, Pie Shaped Lot
Foundation Poured Concrete
Architectural Style Bi-Level
Level or Stories Bi-Level
Structure Type Brick,Manufactured Floor Joist,Vinyl Siding
Others
Restrictions Utility Right Of Way
Tax ID 93042114
Ownership Private
Read Less



