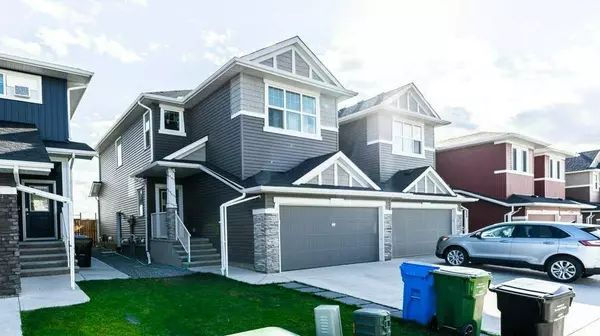For more information regarding the value of a property, please contact us for a free consultation.
131 Red Embers Common NE Calgary, AB T3N1L2
Want to know what your home might be worth? Contact us for a FREE valuation!

Our team is ready to help you sell your home for the highest possible price ASAP
Key Details
Sold Price $675,000
Property Type Single Family Home
Sub Type Semi Detached (Half Duplex)
Listing Status Sold
Purchase Type For Sale
Square Footage 1,766 sqft
Price per Sqft $382
Subdivision Redstone
MLS® Listing ID A2166048
Sold Date 09/22/24
Style 2 Storey,Side by Side
Bedrooms 4
Full Baths 3
Half Baths 1
HOA Fees $10/ann
HOA Y/N 1
Originating Board Calgary
Year Built 2020
Annual Tax Amount $3,868
Tax Year 2024
Lot Size 3,455 Sqft
Acres 0.08
Property Description
Welcome to your dream home at 131 Red Embers Common NE in Calgary. Nestled within a lively community, this semi-detached house with a front attached garage, also offers good sized drive way at the front. This stunning residence seamlessly combines luxury, comfort, and convenience. Upon entering the main floor, you are greeted by soaring 9 FEET CEILING, creating an atmosphere of elegance. The spacious, open-concept layout is ideal for entertaining guests or enjoying quality time with family. The kitchen, adorned with chimney hood fan, showcases exquisite quartz countertops, a beautiful backsplash, GAS OVEN, a center island with an eating area, a pantry, and stainless-steel appliances. A mudroom and a 2-piece bathroom complete the main floor. Ascending the stairs, you'll find a generous master bedroom with a well-sized walk-in closet and a 5-piece ensuite. This level also includes two spacious bedrooms, another 4-piece bathroom, large BONUS ROOM and an upstairs laundry room. FINISHED BASEMENT illegal, offers good size bedroom, 3 piece bathroom and a spacious rec room, it has SEPARATE ENTRANCE. Conveniently located near schools, playgrounds, shopping centers, restaurants, and grocery stores, this incredible home offers easy access to Stoney Trail. Contact your favorite realtor today to schedule a private showing and make this beautiful home yours.
Location
Province AB
County Calgary
Area Cal Zone Ne
Zoning R-2
Direction N
Rooms
Other Rooms 1
Basement Finished, Full
Interior
Interior Features High Ceilings, Kitchen Island, No Animal Home, No Smoking Home, Pantry, Separate Entrance
Heating ENERGY STAR Qualified Equipment, Forced Air, Natural Gas
Cooling None
Flooring Carpet, Vinyl Plank
Appliance Dishwasher, Gas Oven, Microwave, Refrigerator, Washer/Dryer
Laundry Upper Level
Exterior
Parking Features Double Garage Attached
Garage Spaces 2.0
Garage Description Double Garage Attached
Fence Fenced
Community Features Airport/Runway, Park, Playground, Schools Nearby, Shopping Nearby, Sidewalks
Amenities Available None
Roof Type Asphalt Shingle
Porch Other
Lot Frontage 30.12
Total Parking Spaces 4
Building
Lot Description Rectangular Lot
Foundation Poured Concrete
Architectural Style 2 Storey, Side by Side
Level or Stories Two
Structure Type Concrete,Stone,Vinyl Siding,Wood Frame
Others
Restrictions Restrictive Covenant,Utility Right Of Way
Tax ID 91362935
Ownership Private
Read Less
GET MORE INFORMATION




