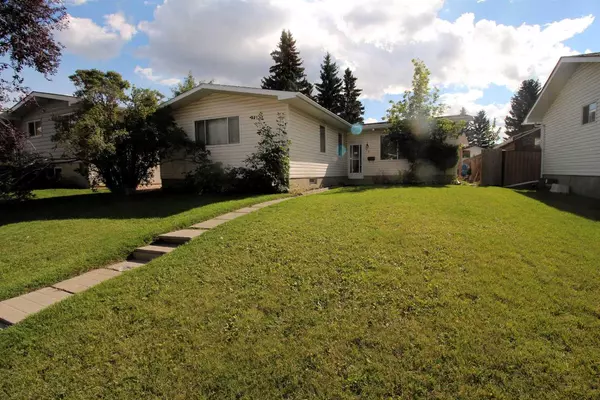For more information regarding the value of a property, please contact us for a free consultation.
43 Brampton CRES SW Calgary, AB T2W 0Y3
Want to know what your home might be worth? Contact us for a FREE valuation!

Our team is ready to help you sell your home for the highest possible price ASAP
Key Details
Sold Price $549,900
Property Type Single Family Home
Sub Type Detached
Listing Status Sold
Purchase Type For Sale
Square Footage 1,368 sqft
Price per Sqft $401
Subdivision Braeside
MLS® Listing ID A2167019
Sold Date 09/23/24
Style Bungalow
Bedrooms 3
Full Baths 2
Originating Board Calgary
Year Built 1966
Annual Tax Amount $3,363
Tax Year 2024
Lot Size 5,769 Sqft
Acres 0.13
Property Description
This Spacious Bungalow is located on a large Lot in the highly sought after community of Braeside and comes with 3 beds, 1.5 baths plus an oversized heated double garage. The main floor consists of a large front entry that opens onto a spacious living room with vaulted ceilings, big windows plus a separate dining area. The kitchen offers newer appliances, plenty of cupboard/counter space and grants access to a future back deck. The master bedroom comes with a 3pc ensuite plus a good sized walk-in closet. two additional bedrooms and a 4pc bath complete the main level. The basement is partially developed with a large laundry area plus framework completed for a family room/extra bedrooms. The exterior is fully fenced/landscaped and comes with a shed plus an oversized heated double detached garage with its own electrical panel box. Additional bonuses include: HE furnace and hot water tank (2023), roof (2012) plus extra space for RV parking with back alley access. Located close to schools, parks, City Transit, shopping/restaurants and easy access to main roadways. This home needs some TLC/Renovations to make it the GEM it can be.
Location
Province AB
County Calgary
Area Cal Zone S
Zoning R-C1
Direction N
Rooms
Other Rooms 1
Basement Full, Partially Finished
Interior
Interior Features Ceiling Fan(s), Open Floorplan, Vaulted Ceiling(s), Walk-In Closet(s)
Heating High Efficiency, Forced Air, Natural Gas
Cooling None
Flooring Parquet
Appliance Dishwasher, Dryer, Electric Stove, Freezer, Garage Control(s), Microwave, Refrigerator, Washer, Window Coverings
Laundry In Basement, Laundry Room
Exterior
Parking Features Double Garage Detached, Heated Garage, RV Access/Parking
Garage Spaces 2.0
Garage Description Double Garage Detached, Heated Garage, RV Access/Parking
Fence Fenced
Community Features Park, Playground, Schools Nearby, Shopping Nearby
Roof Type Asphalt Shingle
Porch See Remarks
Lot Frontage 52.53
Total Parking Spaces 4
Building
Lot Description Back Lane, Few Trees, Landscaped, Rectangular Lot
Foundation Poured Concrete
Architectural Style Bungalow
Level or Stories One
Structure Type Vinyl Siding,Wood Frame
Others
Restrictions None Known
Ownership Private
Read Less



